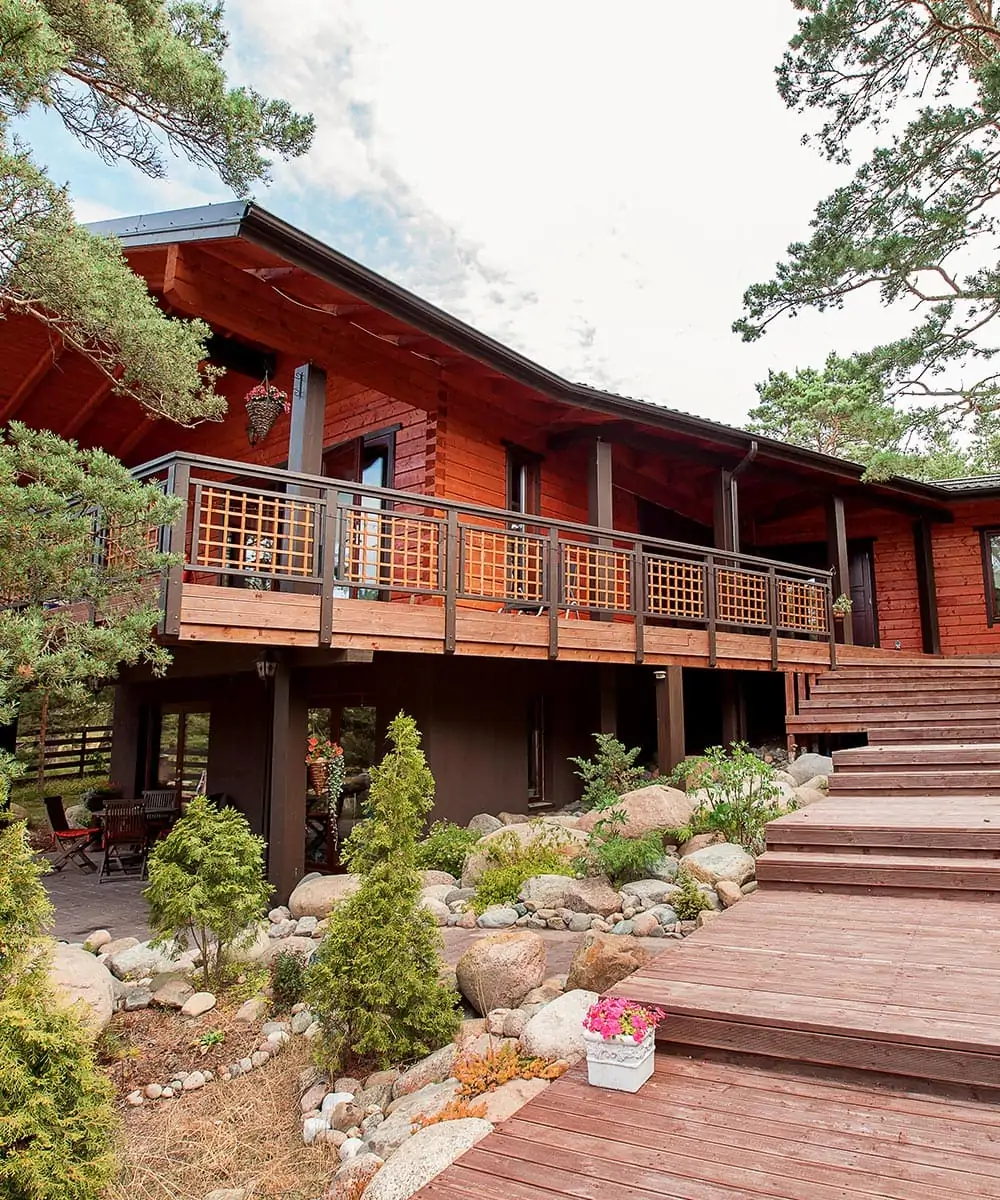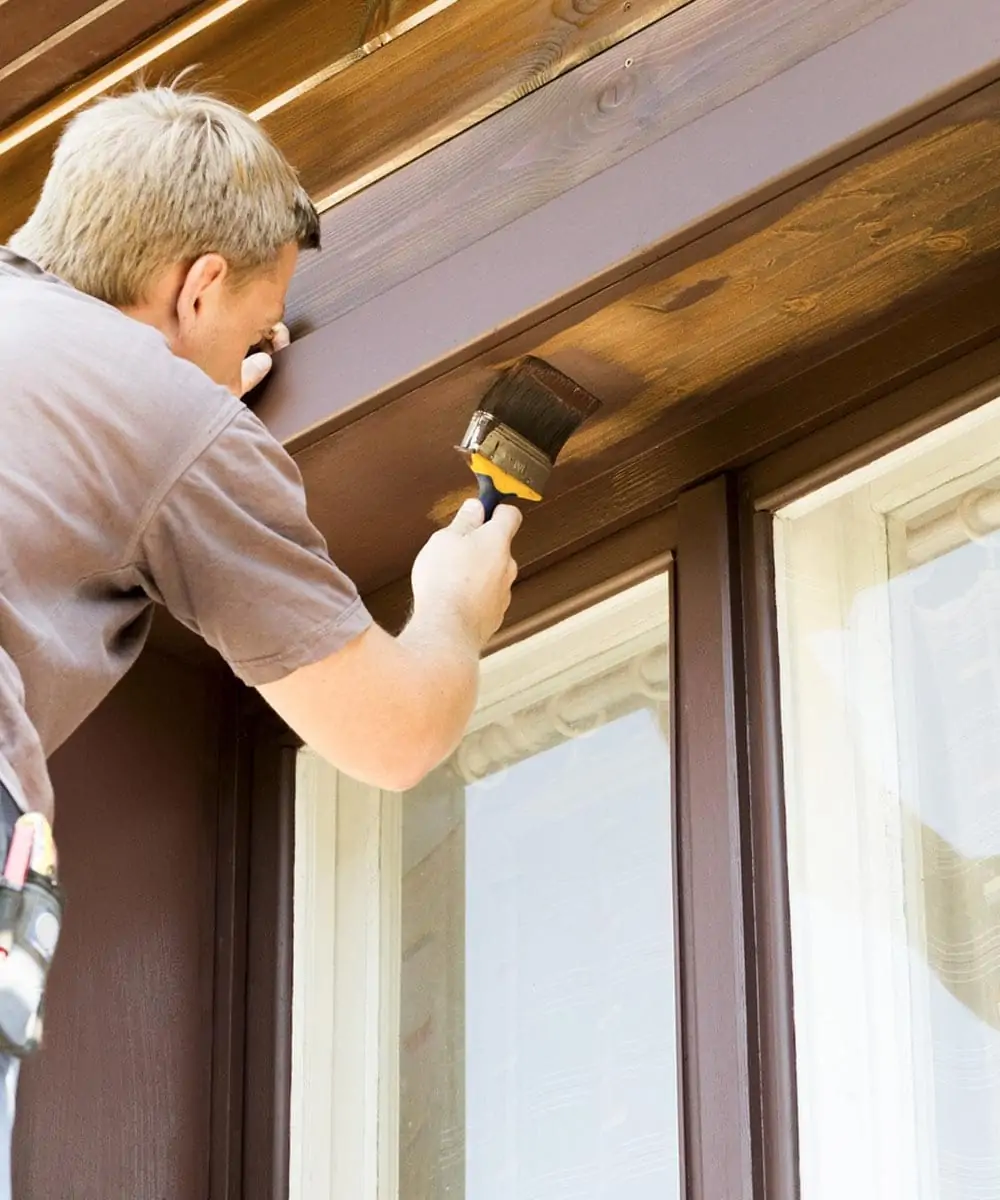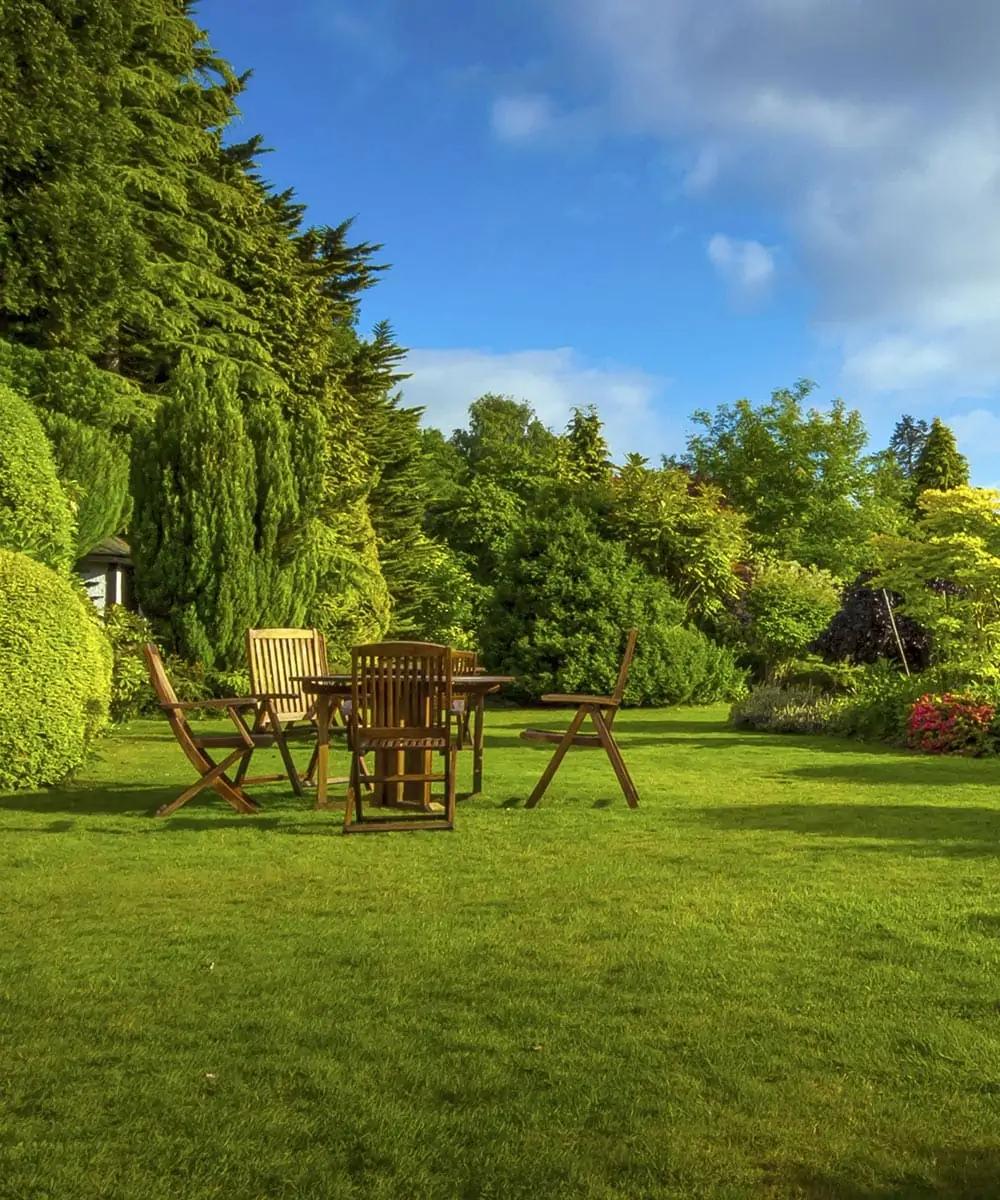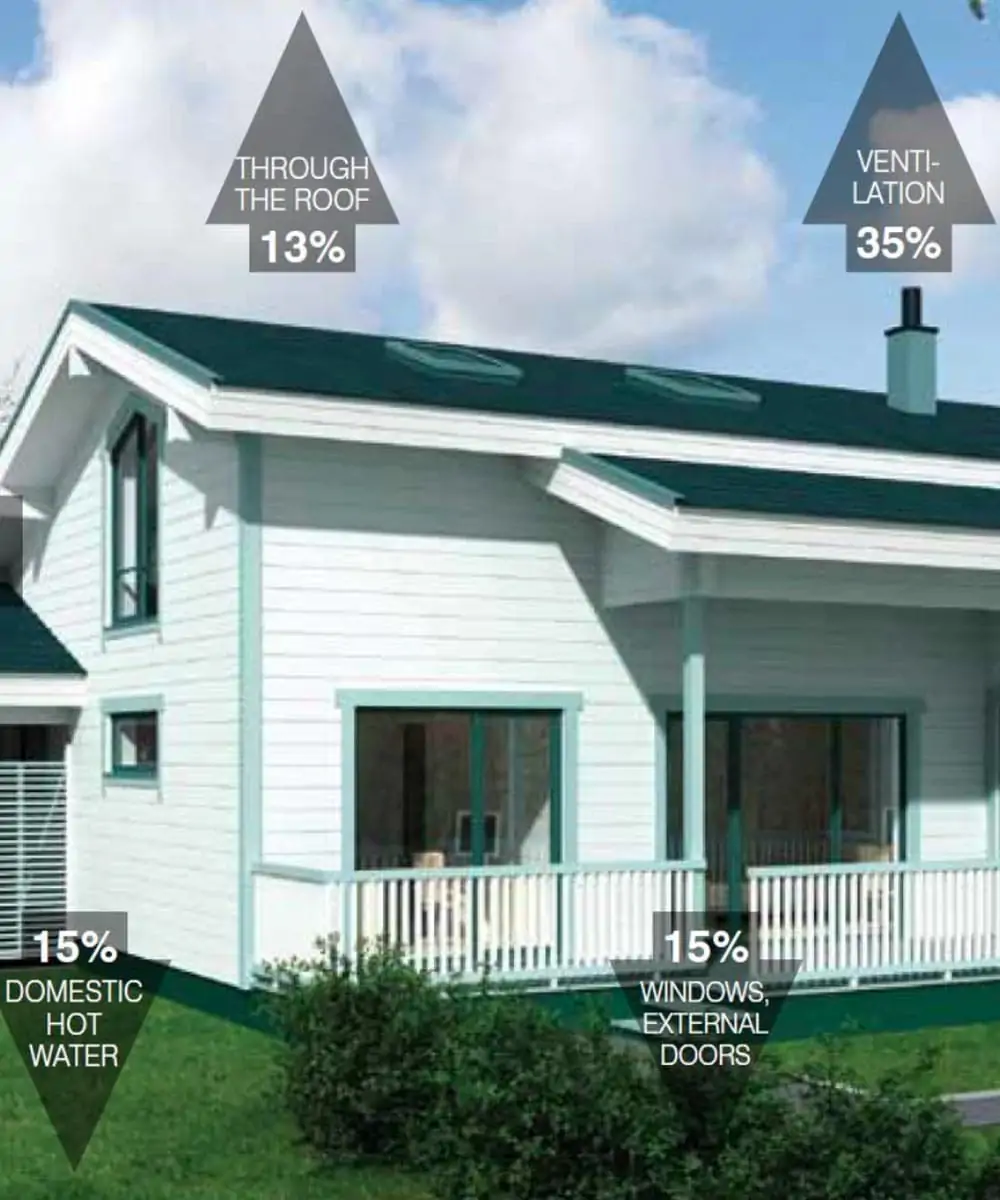
What factors influence the price of a log house? What influences the log house price? What should I consider when determining the price for the construction of a log house?
To find answers to these questions, we will try to give some pointers on how you can determine the price of a log house as accurately as possible.
Log houses have long been valued by people who appreciate a natural living environment. In addition to many useful characteristics of a log house, people are of course also interested in the price of the log home and what kind of costs should they expect.

Which surfaces need colour?
For every surface there is a paint product that has been developed to last in the particular conditions where the paint is intended. For example, the kitchen and bathroom should be painted with a durable and washable paint (usually higher gloss level), but for the living room or bedroom ceiling it is quite sufficient to use a full matte colour that does not require cleaning. Also a colour that is meant for the interior is not strong enough to withstand in the outdoor conditions. By choosing the right colour product for the surface, it will look beautiful for a long time and you don’t have to re-paint every year.
Does the surface need priming?
Wood surfaces must be primed to ensure proper adhesion of the paint.
Knots in the wooden surface must be primed to prevent resin from flowing out.
Priming the walls and ceilings is especially important, if the surface is partly puttied. Without priming the surface will absorb the paint unevenly and as a result the surface might have uneven level of glossiness.
A weak stucco surface has to be primed with alkyd primer in order to make the surface stronger and to give the surface better coverage with the paint later on.

A Garden Room – your own personal space in the garden with all the comforts of being indoors.
A garden room is a free standing structure in the garden, typically built with large windows, so that you can be outside of the house and also enjoy the comforts of being indoors. A garden room can be a place to relax, a studio to inspire creative work or an office, which is perfect for people who work from home. A garden room adds a comfortable extra space to the main building and raises its value.
A garden room is usually rectangular in shape, but it can also be extended according to the wishes of the homeowner. Garden rooms have many windows which can be up to the size of the entire wall, to allow plenty of light into the space and give the feeling of being outside. These windows are double glazed and energy efficient to ensure a stable indoor climate regardless of the weather outside.

A comprehensively planned log or prefab house, which has been built to a high quality, has the same energy efficiency as any other equivalent type of house.
While planning a house we recommend you pay attention to the compactness of the house, the position of the house in relation to the cardinal directions, the size and location of facade openings. This is important due to the fact that 13% of the heat is lost through the roof ceiling, 35% through the ventilation system, 15% through doors and windows, 15% through walls, 15% through warm domestic water and 7% through floors.
In average 80% of energy spent during the lifespan of a building will be used for heating and cooling the rooms and for other devices – the rest of the 20% of energy is spent on manufacturing and building the house.
According to the intended use of the building, the norms of energy efficiency must be taken into account throughout the entire engineering process. As a result of following and implementing the right principals in the early stages of engineering we are able to create energy efficient houses.
Energy efficient solutions can reduce the fixed costs up to 20-30% and can significantly improve the quality of the living environment.