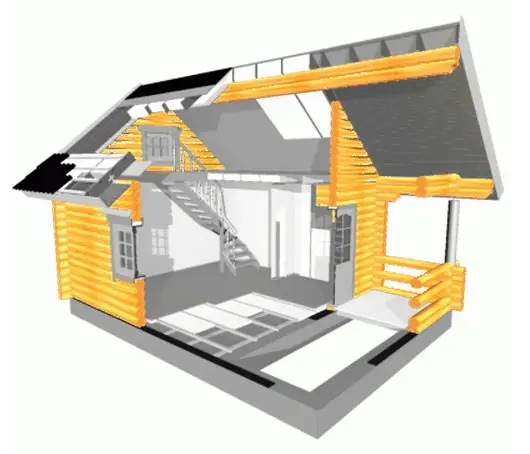












*For round logs only.

*Completed according to the roof construction.

Log dormer:
Wood frame dormer:
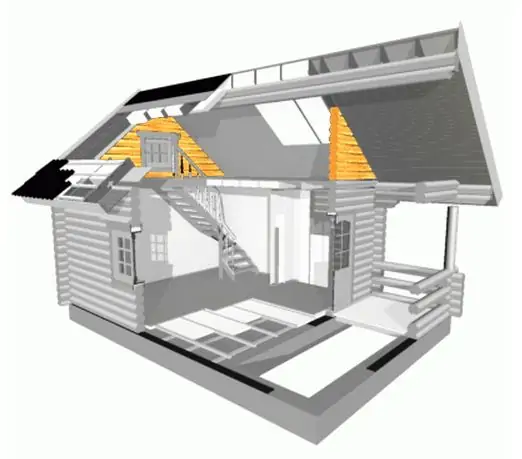
Log gable end:
Wood frame gable end:
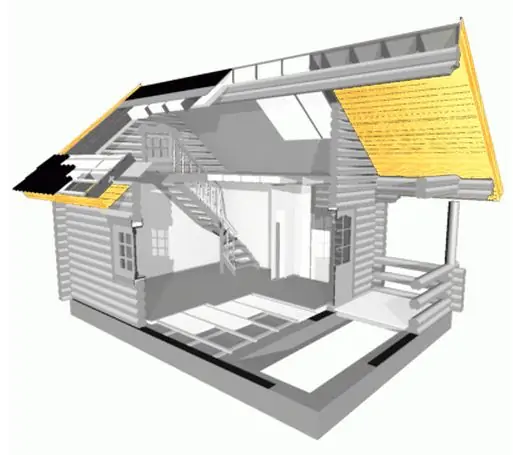
Eaves soffit with visible rafters:
Closed eaves soffit:
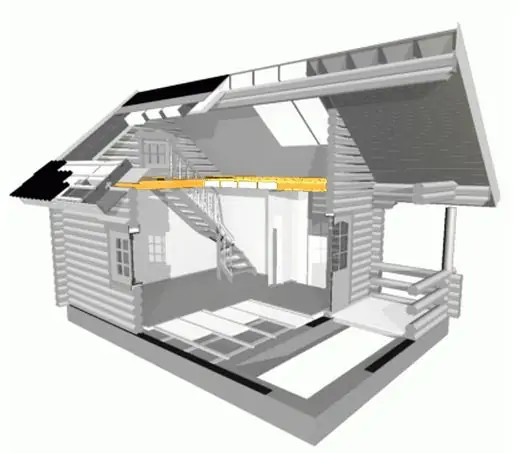
*If double floor for extra insulation-, fire resistance- or soundproofing is being used.
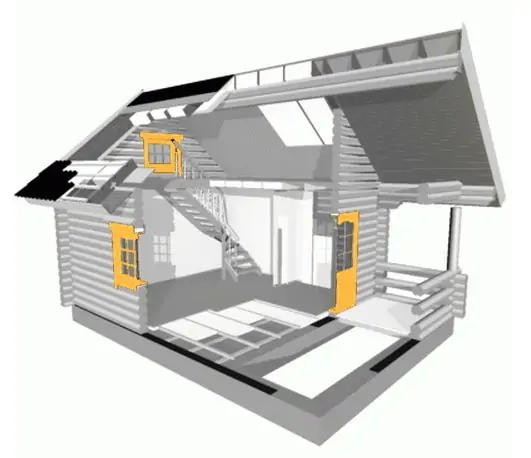
Doors:
External doors:
Balcony doors:
Internal doors:
Windows:
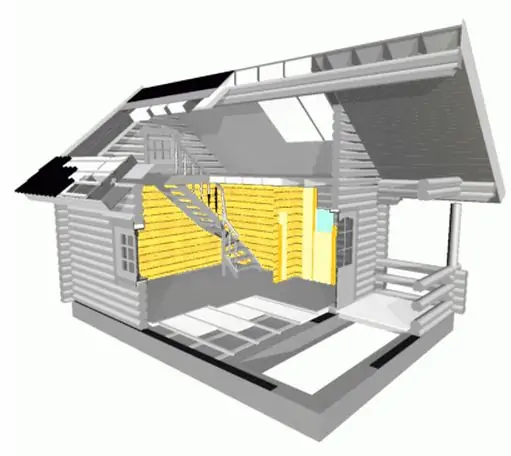
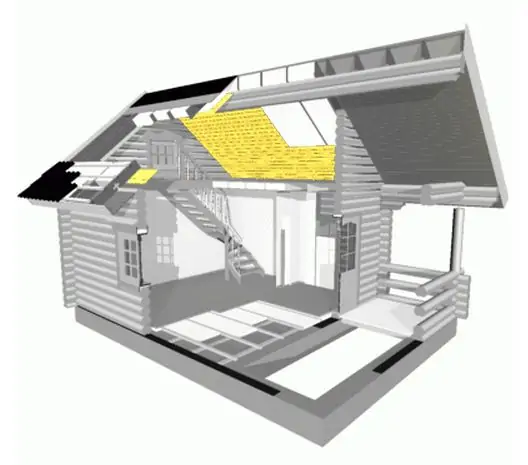
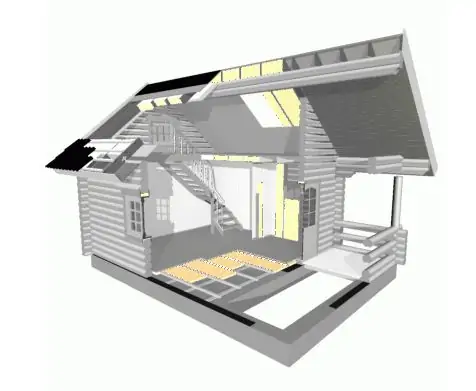
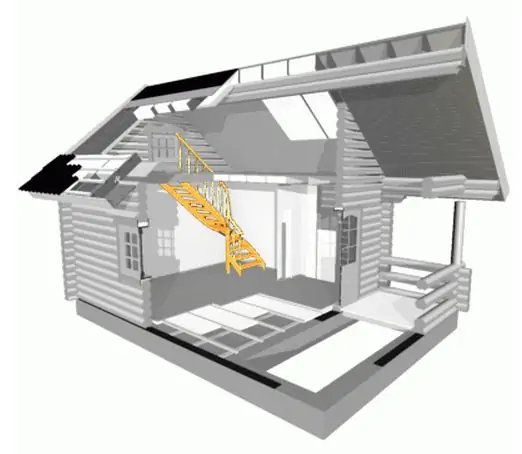
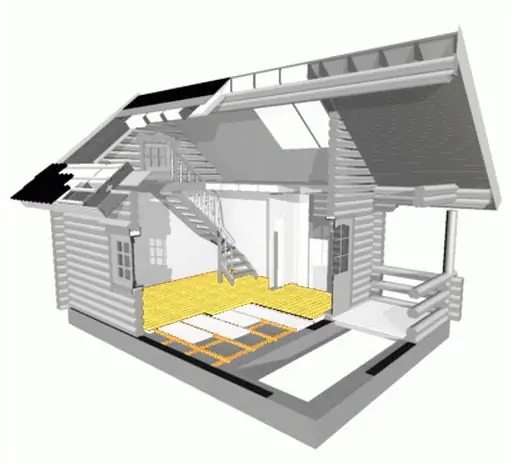
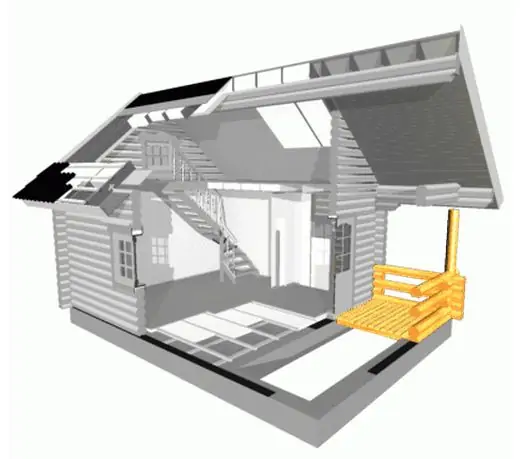
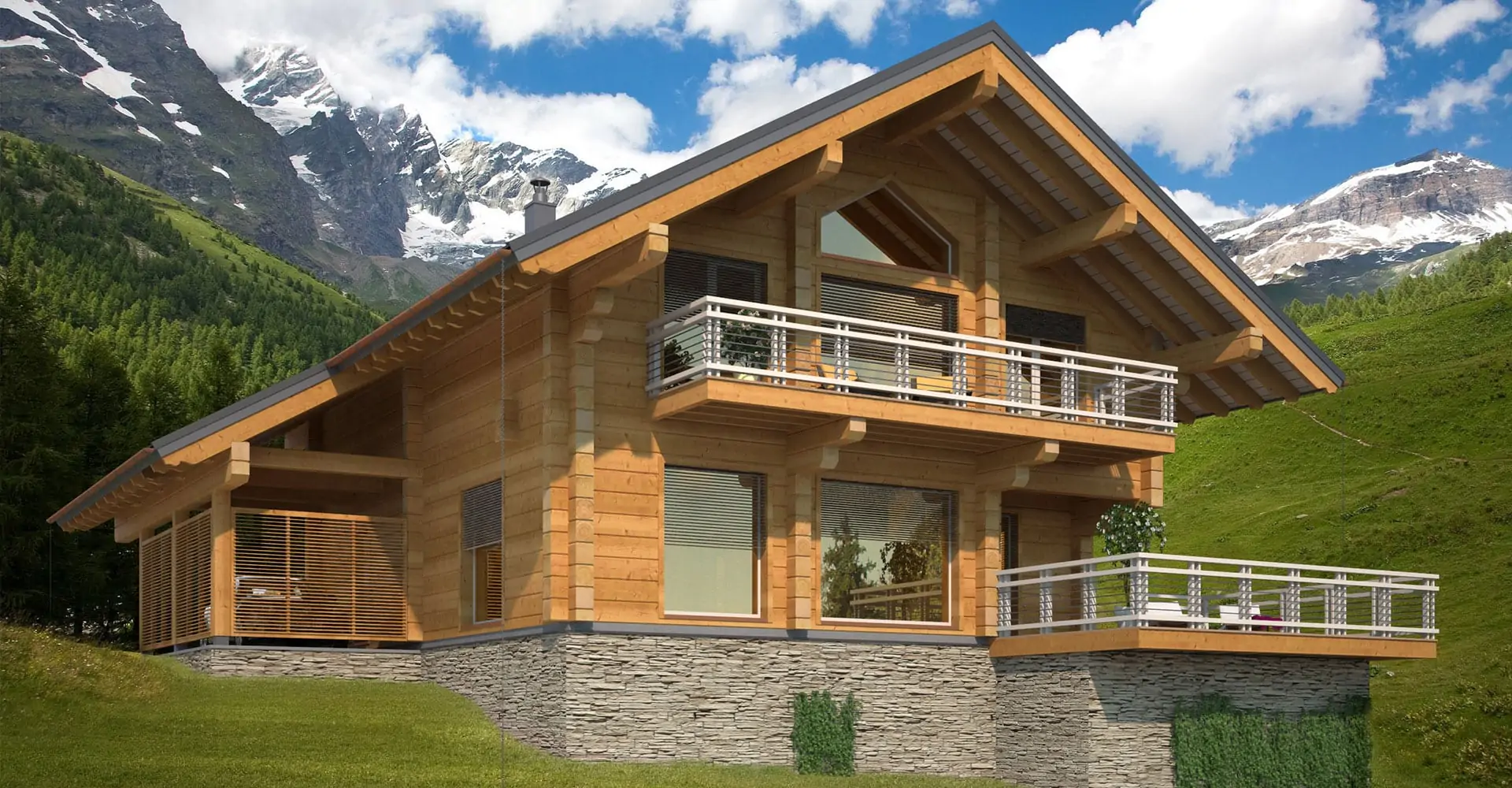
Your log house comprises many components, including the logs, roof, dormers, gable ends, eaves soffits, first floor, windows and doors, and insulation. These components are made from different types of logs and materials, such as round, squared, or laminated logs in pine or spruce. They may include additional features like aerated structures and wind barrier boards.
We help you to choose the right materials and options for each component. This will ensure the long-term durability and functionality of your log house. You can read more about all the benefits of log homes.
If you’re thinking about building a log house, give us a call so we can provide all the necessary components and help with the planning and construction process. Find out more in our log house planning guide. Together we can create a beautiful and functional log home that meets your needs for years to come.