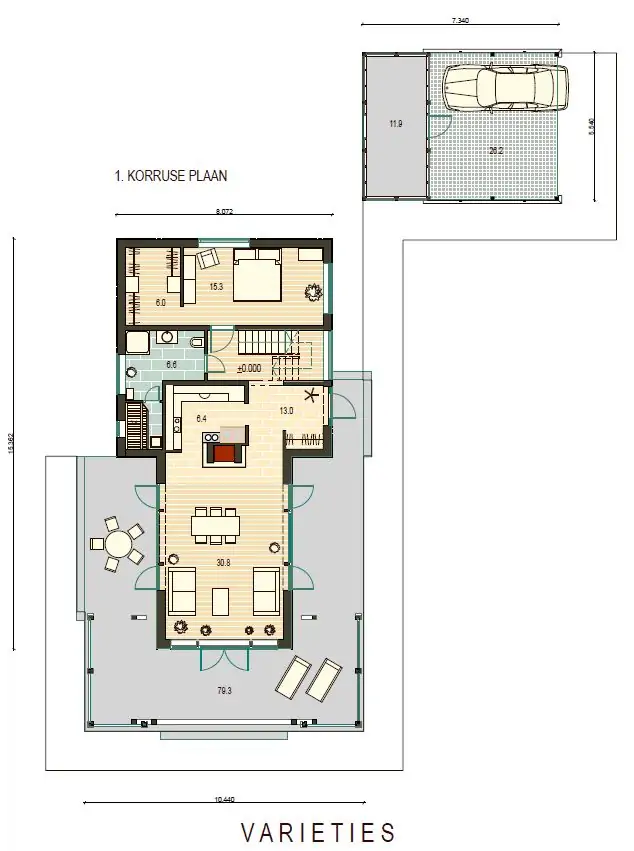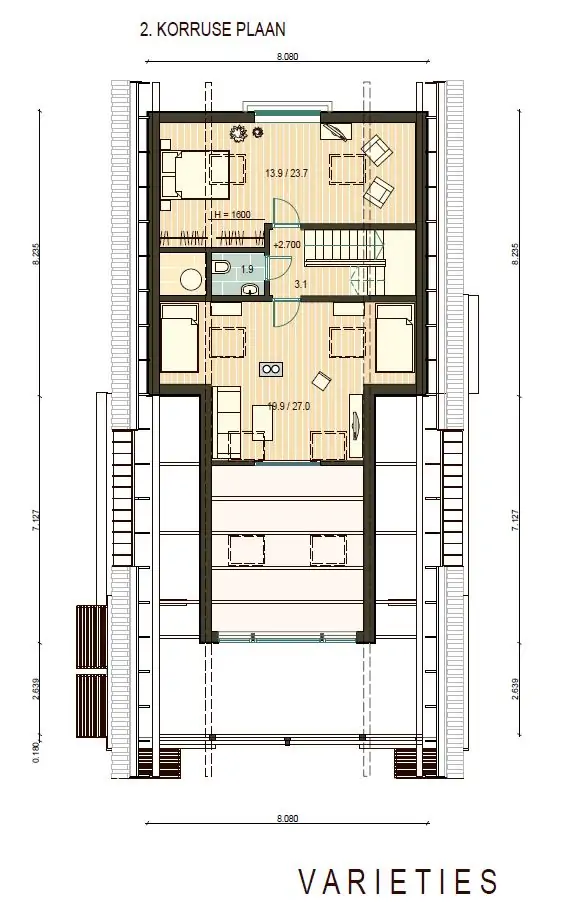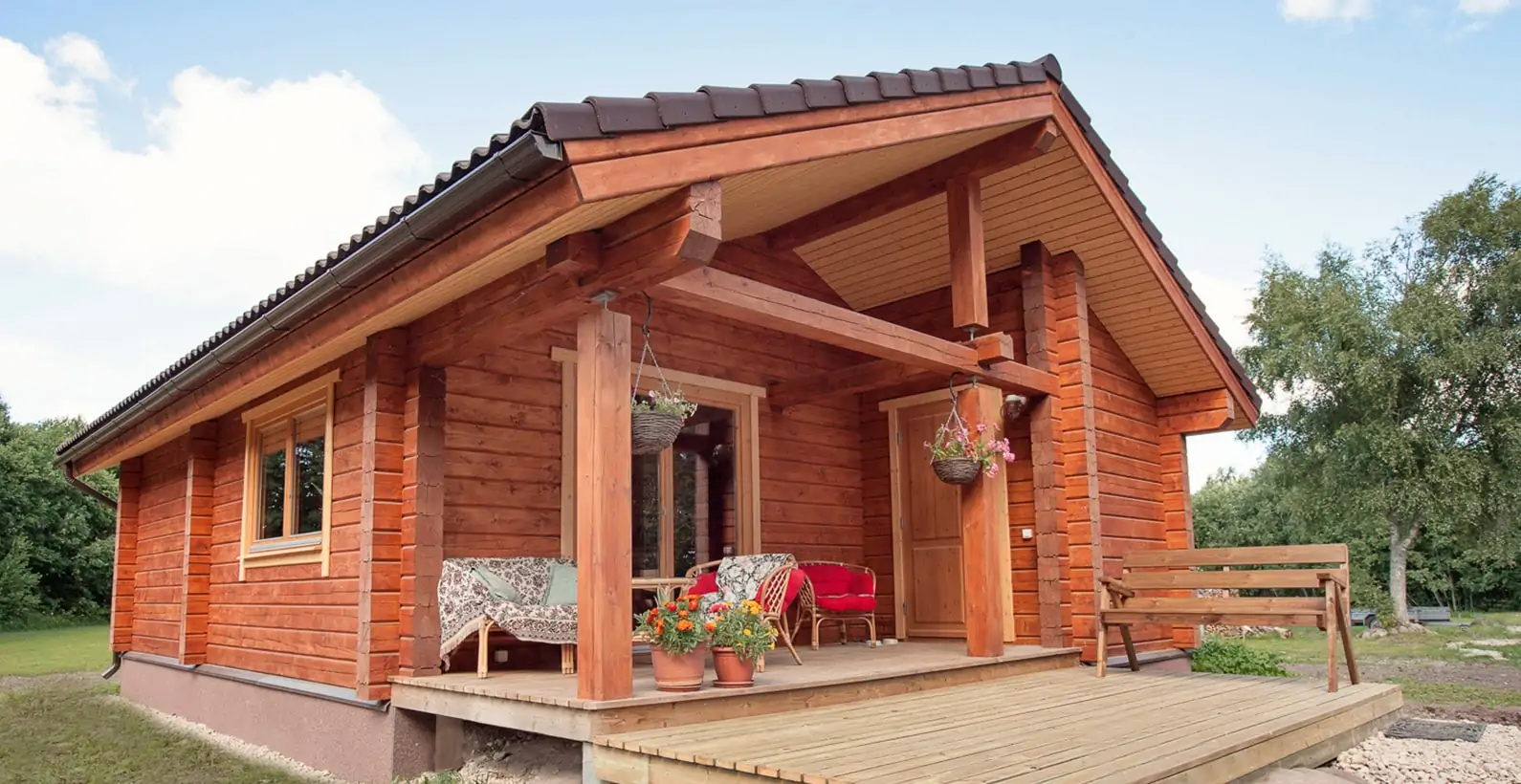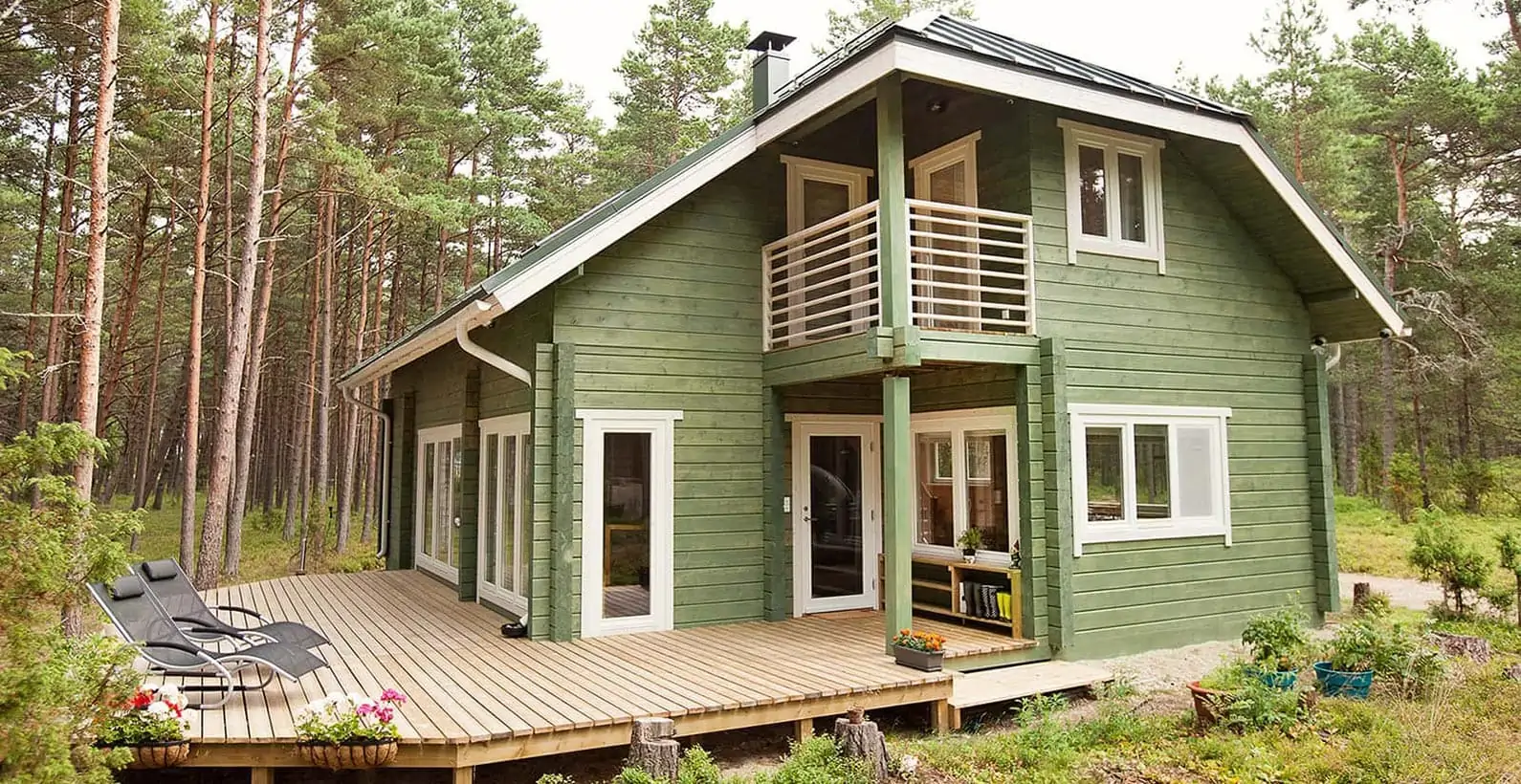
Varietes is a modern country home inspired by traditional village architecture.
Here the agreeable rhythms, sounds and scents of nature find their way into the rooms but at the same time this log house offers refuge from the burdens of the daily routine. Under the simple and undivided archetypical pitched roof is also a u-shaped terrace around the central living room. This is an opportunity to enjoy country life in any weather or season.
This building will look equally perfect in a dense forest, on the edge of the village or by a field. Central well-lighted living room merges into a single whole with the terrace and the surrounding area. The terrace has liftable wooden jalousie panels for more privacy.
Main storey partially traverses both storeys. The lower storey has a kitchen and the living room, the bedroom with a wardrobe, the entrance hall and stair enclosure and the sauna facilities.
Penthouse storey has a restroom and two bedrooms. Glazed roof surfaces let in light and offer enchanting views of the starry night sky that lull you to sleep.
Get an instant quote for full price info and details below.
Instant, 3-second price quote!
"*" indicates required fields



We have already suggested Palmatin to many people who came to see the house while we were building it up. Everybody who saw the house liked it very much. We are very satisfied how the services were provided; we always had necessary information about our order.

The role of Sales consultant was very important. Your competitors (we tried three-four producers) sales consultants weren’t adequate. Palmatin sales consultant was very helpful and we always got information that we needed. The whole selling process was made professionally and this was the main reason why we selected Palmatin.
It is possible to use different stone materials as wall coverings. It is possible to choose from brick, decorative stone, etc. If you use stone as your external wall covering, a special cement board is installed on the prefabricated wall and the stone material will be installed thereupon on the site. In the case of stone covering, a wider foundation must be built to support the wall covering.
It is similar to a stone facade, a special cement board will be installed on the prefabricated walls. The rendering of the facade will take place on the site.
With wooden facade you have many additional options. You may choose between different cladding profiles, types of wood and the manners of treatment of the wood (varnished, painted, impregnated, etc.) Treated wooden cladding will be installed on the prefabricated walls at the factory.
The Basic Package includes everything you need to start building your home: the production approval drawings, insulated exterior wall elements, “Pre-Cut” constructions for the internal load-bearing walls, waterproofing, roof constructions with underlay fabric, and ventilation strips. For multi-storey houses, the package also includes “Pre-Cut” constructions for the partition ceilings. With the Basic Package, you will receive all the main construction details of your house. And whenever you need help or advice, you’re always welcome to contact our friendly specialists or visit us for a consultation.
The Standard Package includes everything from the Basic Package, plus all the materials needed to make your house beautiful on the outside. This means it comes with the exterior wall covering, mouldings, skirting boards, terraces, balconies, and wind protection materials. It’s the perfect choice if you want your house to look ready from the outside quickly and then finish the inside at your own pace. You can also add doors and windows to your order, and depending on your house design, the windows can even be installed directly at the factory to make the process faster and easier for you.
The Premium Package includes everything from the Basic and Standard packages, plus all the materials needed to build the interior walls and ceilings up to the building boards. All the necessary, uninstalled building boards and fastening accessories are carefully packed for you. This is our most convenient package, providing everything you need to complete the house structure quickly and easily. In this package, you can also add exterior doors, windows, interior doors, stairs, and stair railings (for multi-storey houses). Roofing materials can also be included if you wish. The Premium Package is designed to offer you as many materials and solutions as you need, ensuring the most comfortable and efficient building process.
Do you have questions about the house or would like to consult about your next project? We'd be happy to answer all your questions!

Leo Lindman
+372 605 48 95
Compare to other and more standard buildings, the log houses are easy and fast to assemble. As the houses are manufactured first in the factory, they can be delivered and assembled on the construction site at any moment of the year. However, it is important to keep a construction site clean from snow, leaves or debris, to ensure the safety of the workers and the good organisation on the site.
Palmatin provides you with advice and support also for the preparations of the construction site before the start of the assembly. Even though the installation of the house foundations are taken into consideration and discussed with the clients, it is not included in the price offer. To know more about the foundation types and prices, contact the company in charge of the foundations.
Building a house is never an insignificant challenge. If you feel adventurous, possess some experience in construction or want to learn by doing, you can assemble the house yourself. Take a look at the different house packages and decide of the degree of work you want to handle. If desired by the clients, we can also support you during the construction project. Our partners located in different countries can assist you during all the phases of the house construction, from the foundations to the house assembly, including other special works. If needed, we can send one of our specialists to supervise the construction site. In more rare cases, a team of experts from the factory takes in charge of the building work on the site.
The exterior of the wooden house is composed with the round or square log and wooden elements such doors and windows frames, eventually doors and windows, railings, porch… Therefore, the finishing for outside should be adapted to exterior conditions and made for wood care. If not coloured, the wood needs at minimum to be protected from external attacks like sun UV, bad weather or season changes. You can rely on the care instructions and informative documentation to know what stain, oil or paint should be privileged and how often they have to be refreshed. The terraces and balconies flooring can be finished at the factory if desired. Inside, a wooden house can adopt traditional and modern appearances according to the finish choices. The interior can be decorated with wooden cladding, wooden ceiling panels and parquet, paint, stones, decorative panels or wallpaper on the walls. Tiles, laminate or carpet flooring can be used for the floor, and you can opt for stretched canvas, concrete or panels for the ceiling. Like any other type of house, you are free to decorate your interior with all the materials available in the design. Discover some options of interior finishing in our catalogue “Additional elements and accessories”.