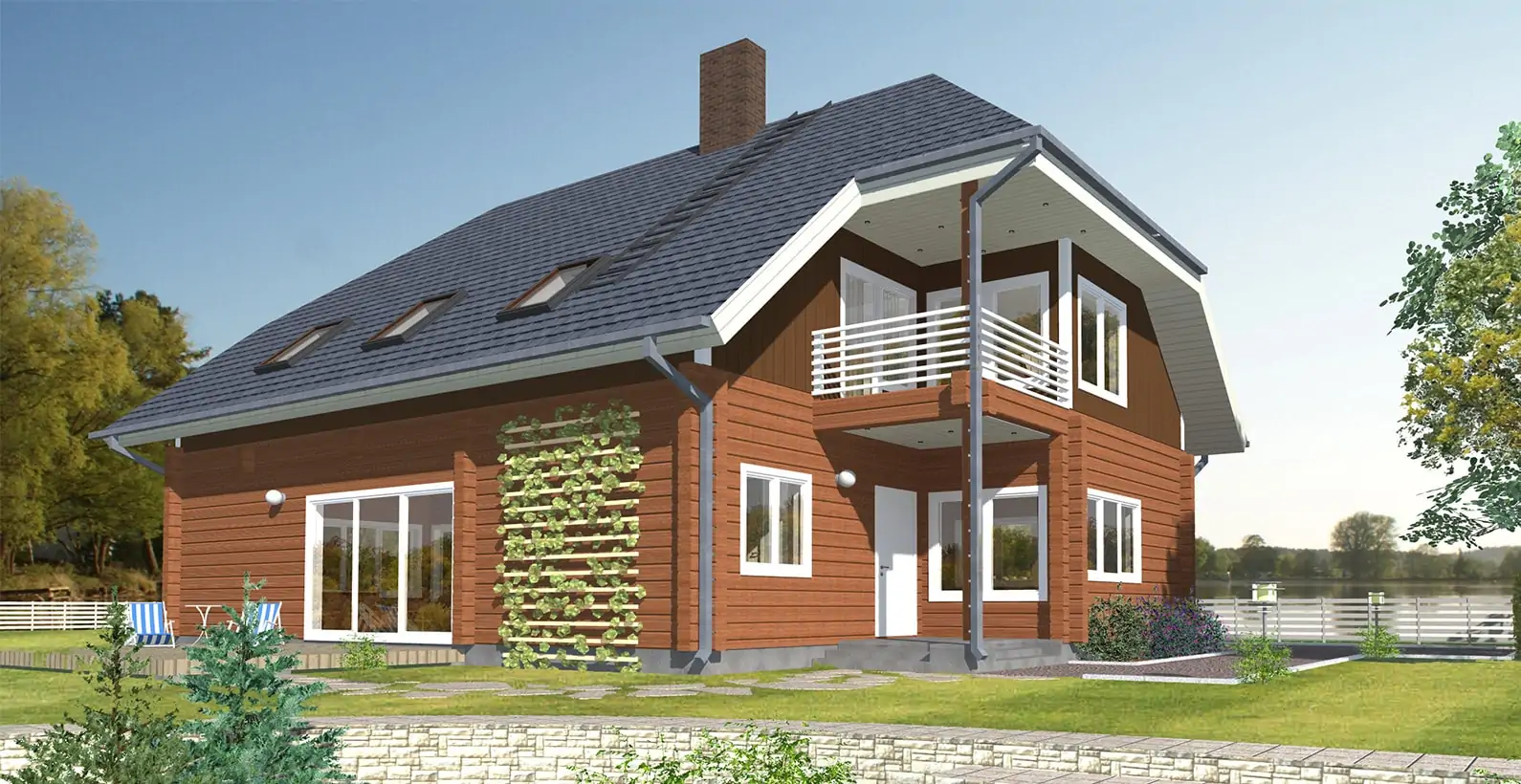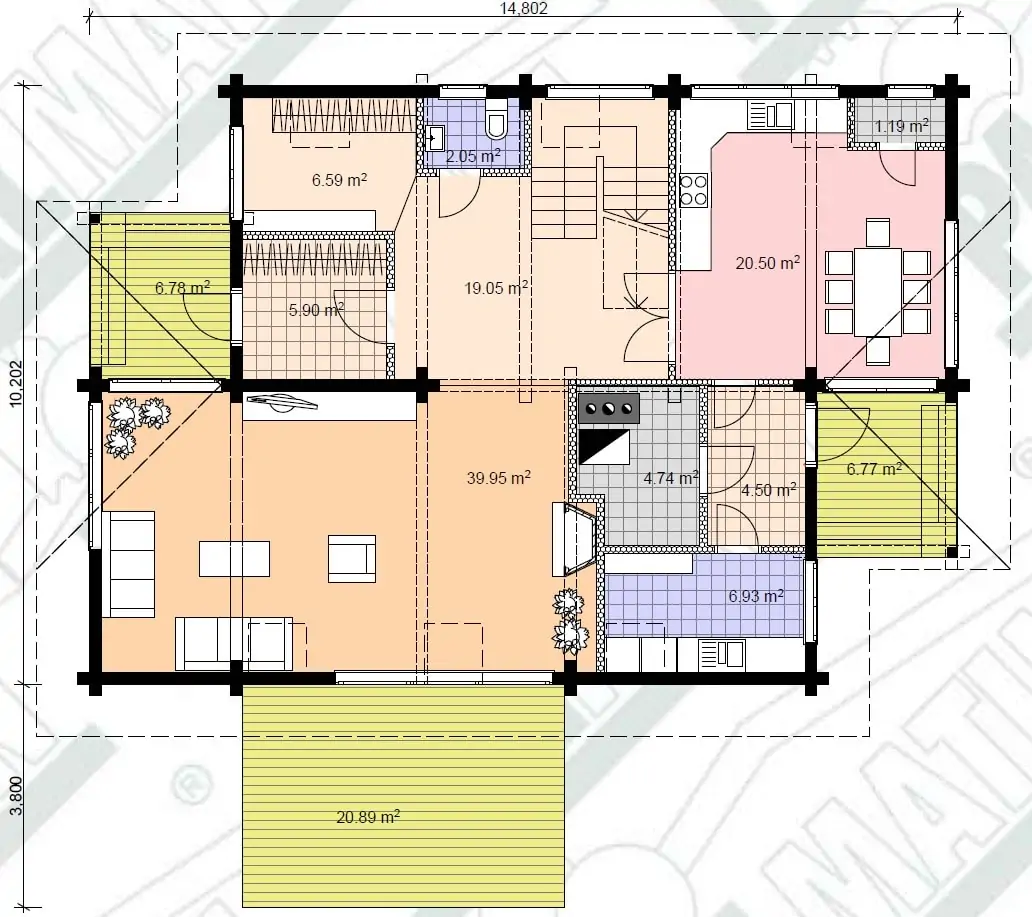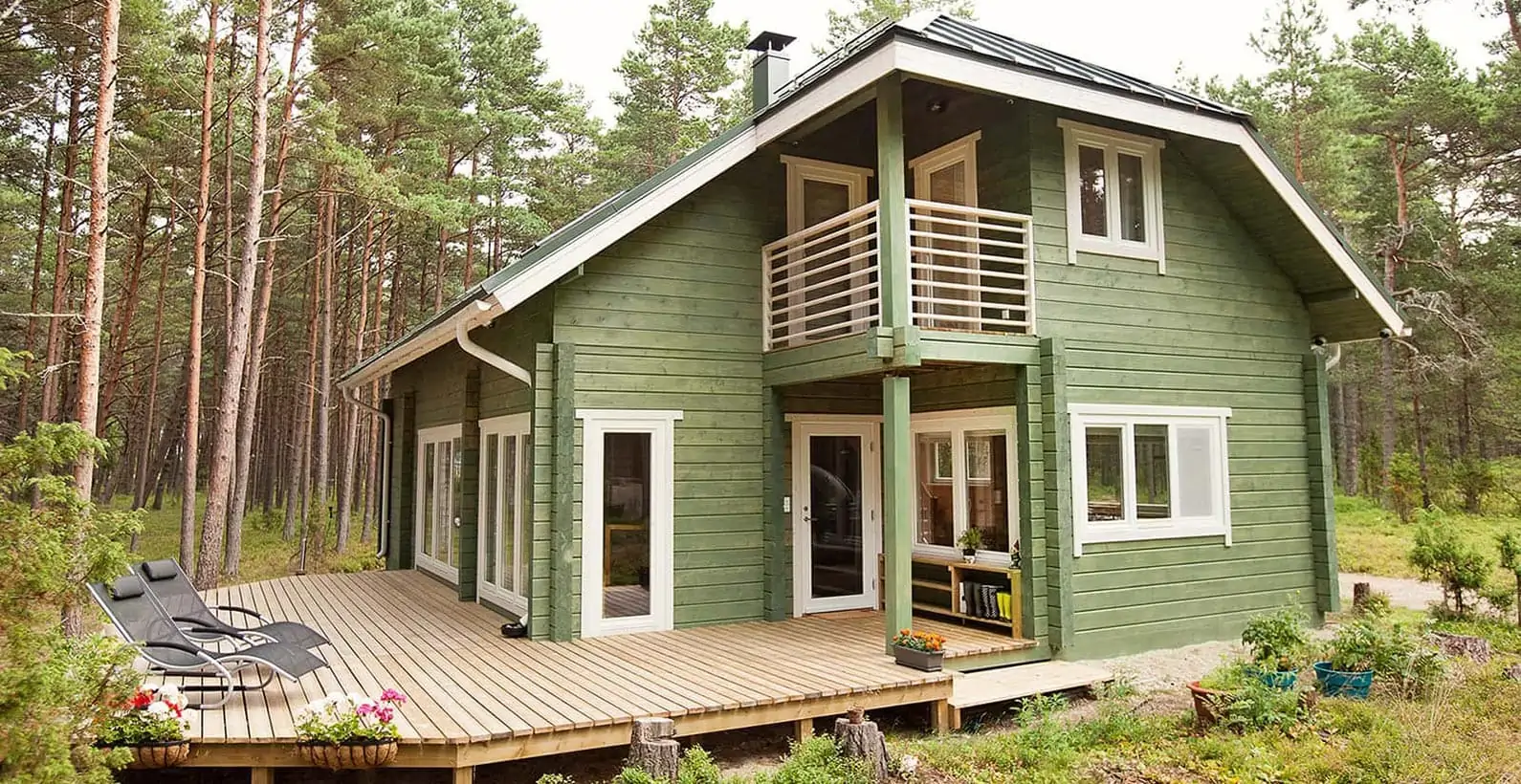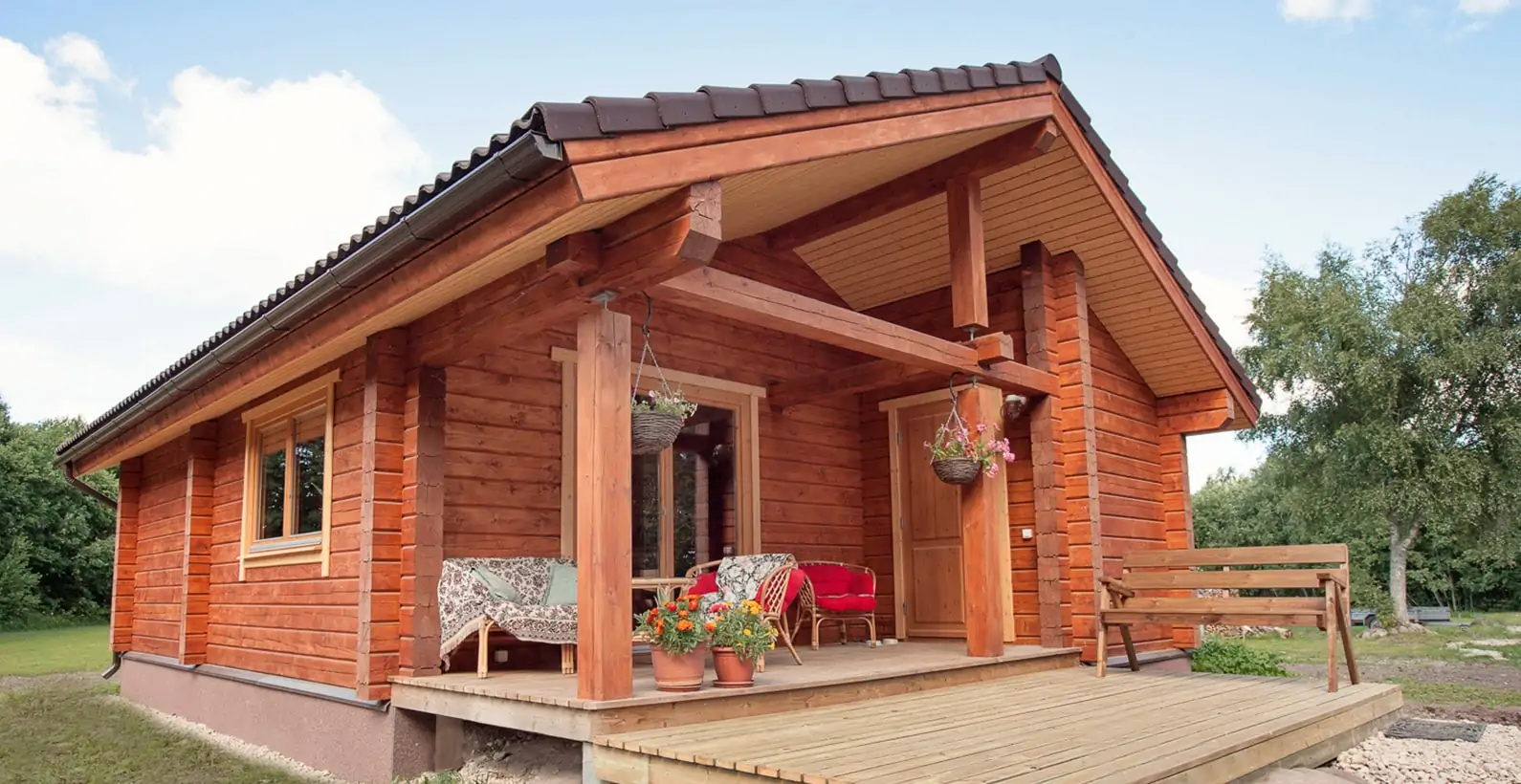
Tamme is glorious two-storey log house ideal for a family looking for comfort and space.
Entering the house there is a large closet for a few pieces of usual outerwear and around the corner is a larger wardrobe. Next to the wardrobe is a restroom and a hall with the staircase. Pass the hall is a large kitchen with a dining area and a small extra storage room. The smaller terrace can be accessed from the kitchen through a small lobby. The boiler room and utilities room can also be accessed from the lobby.
On the first floor there are 3 large bedrooms, all of them with a balcony. In between two bedrooms there is a separate walk-in closet. Also on the first floor is a second restroom and a bathroom.
Get an instant quote for full price info and details below.
Instant, 3-second price quote!
"*" indicates required fields



The role of Sales consultant was very important. Your competitors (we tried three-four producers) sales consultants weren’t adequate. Palmatin sales consultant was very helpful and we always got information that we needed. The whole selling process was made professionally and this was the main reason why we selected Palmatin.

We have already suggested Palmatin to many people who came to see the house while we were building it up. Everybody who saw the house liked it very much. We are very satisfied how the services were provided; we always had necessary information about our order.
It is possible to use different stone materials as wall coverings. It is possible to choose from brick, decorative stone, etc. If you use stone as your external wall covering, a special cement board is installed on the prefabricated wall and the stone material will be installed thereupon on the site. In the case of stone covering, a wider foundation must be built to support the wall covering.
It is similar to a stone facade, a special cement board will be installed on the prefabricated walls. The rendering of the facade will take place on the site.
With wooden facade you have many additional options. You may choose between different cladding profiles, types of wood and the manners of treatment of the wood (varnished, painted, impregnated, etc.) Treated wooden cladding will be installed on the prefabricated walls at the factory.
The Basic Package includes all the essential materials needed to start building your log house. This package provides the production-approved drawings, load-bearing log walls, roof structures with underlay material, waterproofing, and ventilation strips. For multi-storey log houses, it also includes the structures for the intermediate floors. With this package, you receive the core construction elements necessary to assemble the main structure of your home. The Basic Package is ideal if you wish to take part in the construction process and carry out a larger portion of the work yourself while maintaining full control over the project.
The Standard Package includes everything from the Basic Package, plus all the materials needed to complete the exterior of your log house. This includes exterior finishing elements such as cladding details, mouldings, skirting boards, terraces, balconies, and wind protection materials. Windows and doors can be ordered separately and added to the package. The Standard Package is a great choice if you want your home’s exterior to be finished quickly and weather-protected, while continuing the interior works at your own pace.
The Premium Package includes everything from the Basic and Standard Packages, plus all the materials required for building the interior walls and ceilings up to the installation of building boards. All boards and fastening accessories are carefully prepared and packed for your convenience. As with the Standard Package, windows and doors can be ordered separately and included in your package. You can also add stairs, stair railings (for multi-storey houses), and roofing materials for a more complete solution. The Premium Package is the most comprehensive and convenient option, providing nearly all the materials needed to finish the log house structure and prepare it for interior completion efficiently and effortlessly.
Do you have questions about the house or would like to consult about your next project? We'd be happy to answer all your questions!

Jaan Köönvere
+372 605 48 95
In addition to the wooden houses, we complete our range with additional products. You can take a look at our catalogues and discover amazing kitchens, fireplaces, roof covering, doors and windows, etc. Upon request, we can provide you with other elements such as saunas or garages. After contacting us, we will establish for you a project quotation, including the material list. Feel free to add any materials or components you want for your future house.
All our house models are thought out to be energy-efficient, comfortable, spacious, functional, and affordable. We are designing houses for any kind of families and suiting various locations and environments. However, we also understand that a home has to be unique and correspond to its owners, this is why it is possible to customized all Palmatin models. Very often, the final house doesn’t have much left from the model, but a house model is a good start as a base, as an inspiration and to understand the needs. You can pick a house model and discuss your needs and the transformations you would like to bring in order to create a perfect and unique house.
The environment protection is one of our essential pillars and objectives. To build wooden houses and respect environment, we focus on our production and the management of our products. The FSC certifications attest that the wood materials are coming from controlled plantations. We support the renewal of the forests. In our constructions, we use toxin-free glue, that does not interact with the environment. Plus, the wood is an ecological, biodegradable and renewable material. About the production, we have organised our process to manage our environmental impact. Our ecological and certified waste-free production allows us to reduce energy consumption. We avoid releasing unfriendly elements in the nature. The wooden waste from the production is collected and reused. We use sawdust and kiln driers to warm the factory. Also, suction system prevents the sawdust and warmth from being rejected in the environment. We work to provide a sustainable environment for the years to come.
Generally, the quotations and offers provided by Palmatin, on the website or through personalized offers, are not including the VAT. You can apply the rate of 20% to the house price to know the VAT cost. To avoid any misunderstanding, do not hesitate to check the indications on the provided documents to know if the VAT has been included or contact us directly.