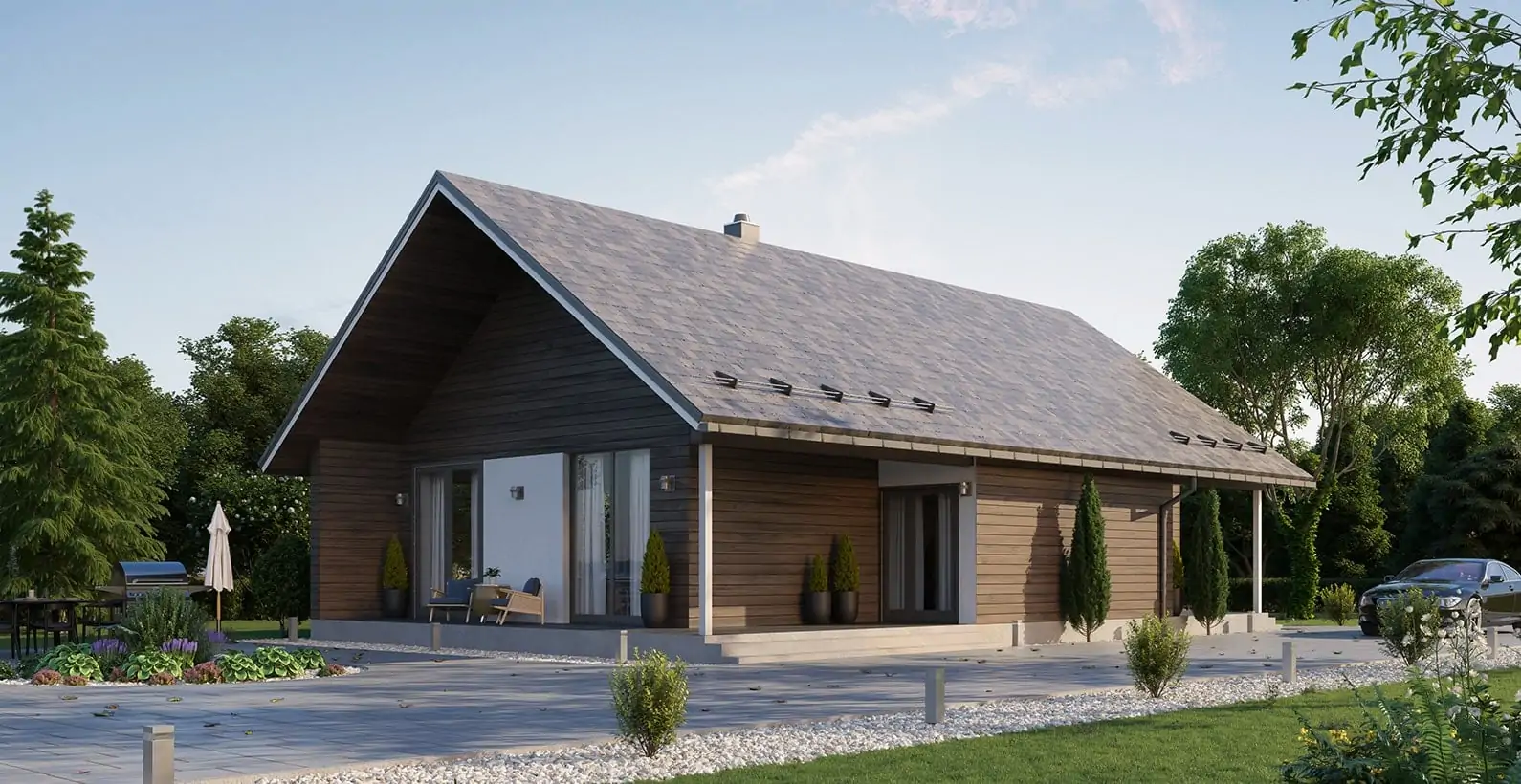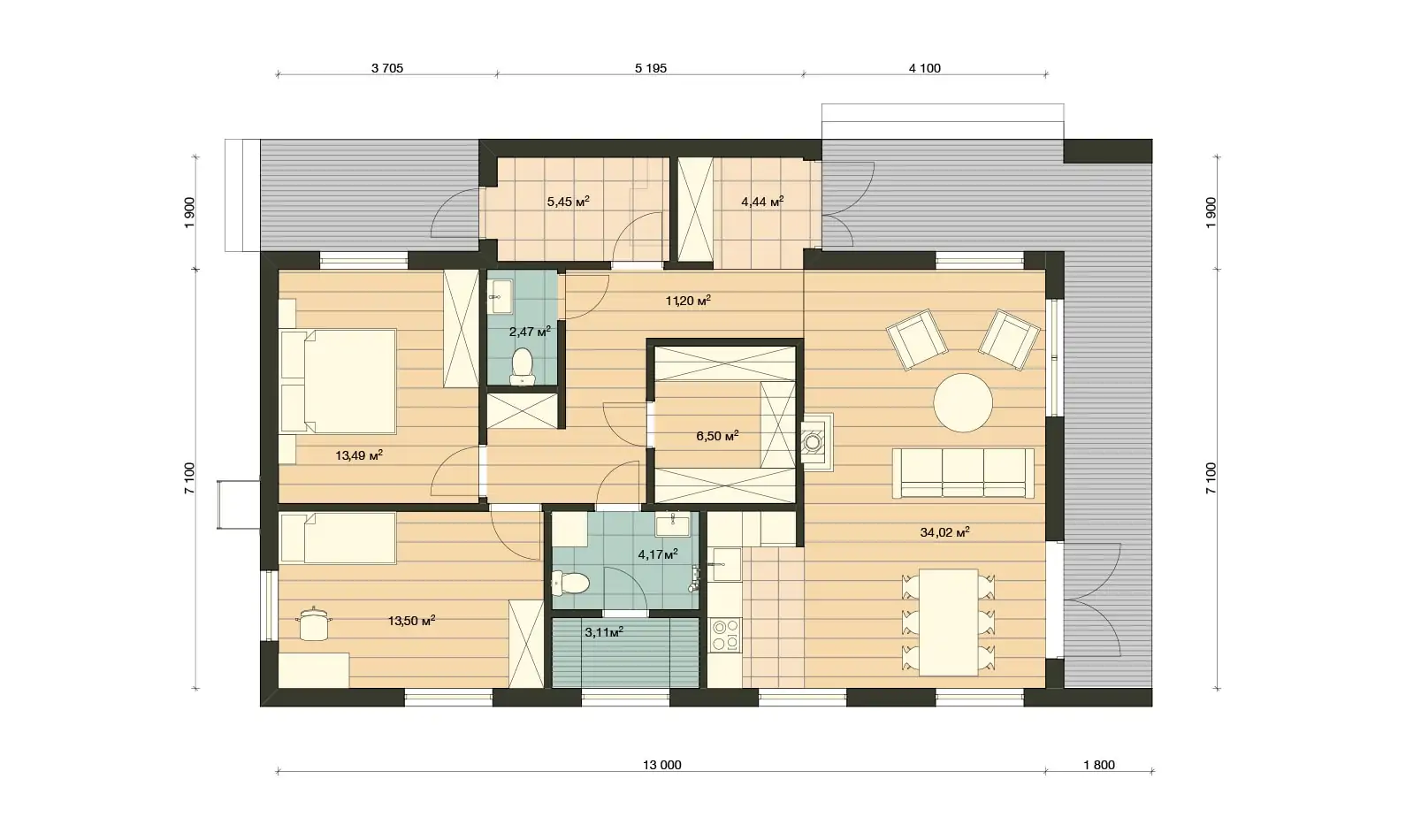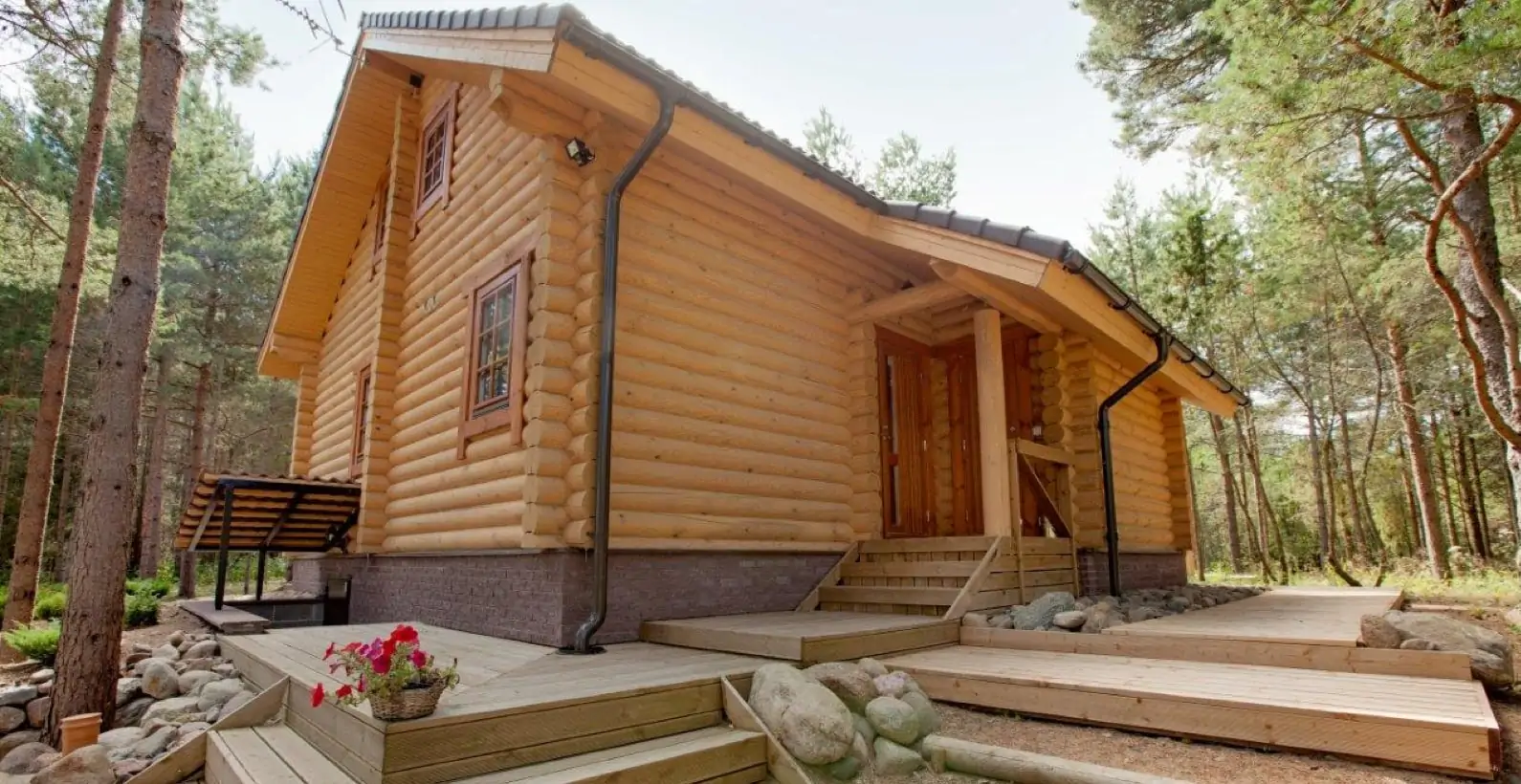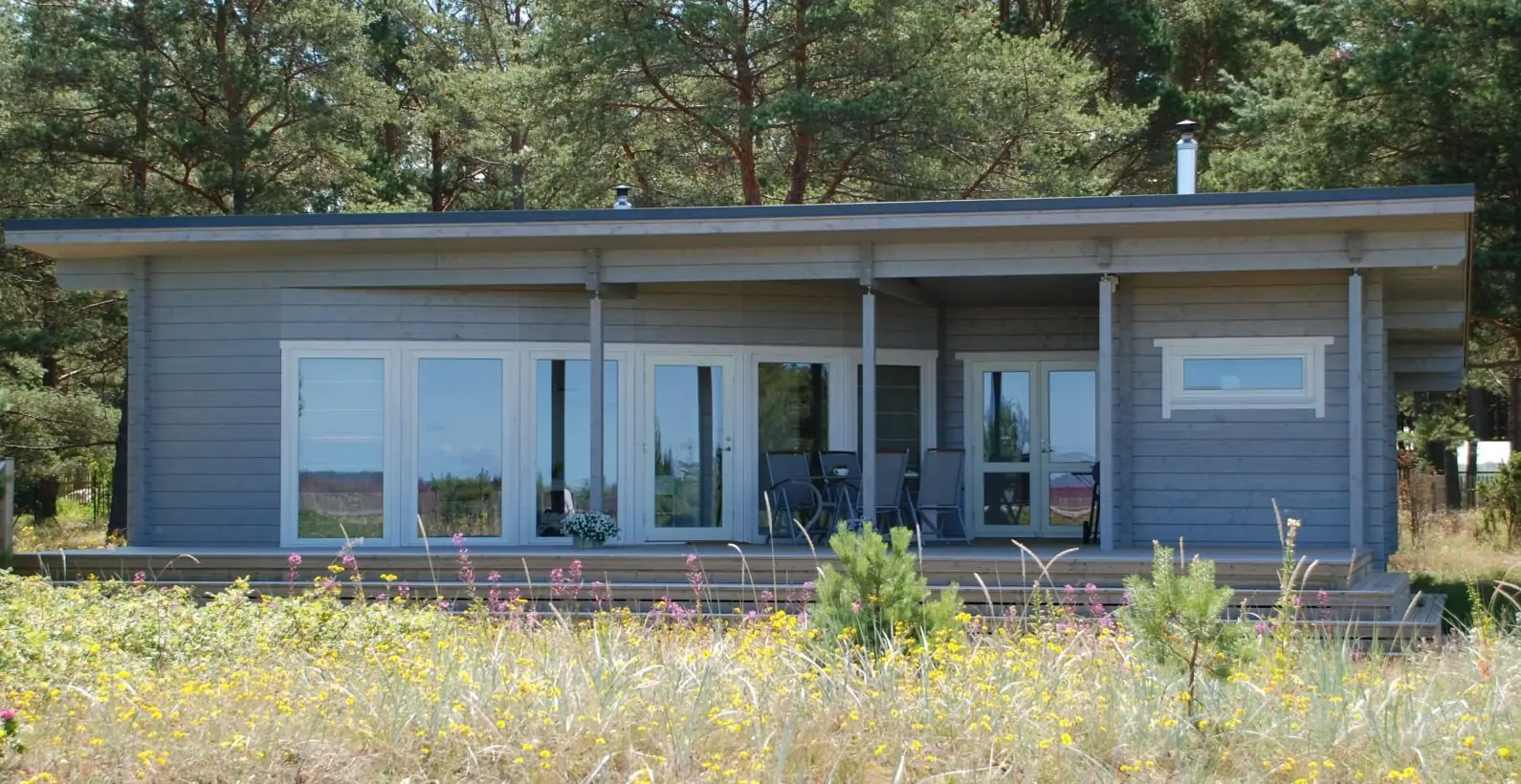
ESTONIA#1: AN OUTSTANDING CONTEMPORARY GROUND FLOOR DWELLING WITH BEAUTIFUL TERRACES AND SEPARATE ENTRANCES.
Estonia#1 is a contemporary dwelling which is divided into two main areas: the living space and the bedroom area. The living area is accessible directly on the left of the house, after going past the entrance and crossing the vestibule. The 34 m² room is made to fit comfortable and large sofas and armchairs and a dining area. The L-shaped kitchen is spacious, ergonomic and open to the rest of the living room. The daylight reaches the open through room thanks to nice and large windows. For cosy winters, a charming fireplace can be placed near the lounge. The main room is connected to the bedroom area via a corridor. This space is composed of two bedrooms, a wardrobe, separate facilities and a bathroom along with a hot sauna for relaxation and serenity. From outside, the house is surrounded with a large and beautiful terrace on the living room side and also stretches to the entrance. A second terrace gives access to the bedroom area through a practical hallway. The layout of the house and the beautiful terraces providing spacious outdoor areas shape this dwelling into an outstanding and authentic home.
Get an instant quote for full price info and details below.
Instant, 3-second price quote!
"*" indicates required fields


We selected Palmatin thanks to fast feedback and informational webpage. There were a lot of house plans and projects. Many other log house companies didn’t offer drawings. We asked price offers from 7 to 8 companies and only received two price offers – one was from Palmatin.

We selected Palmatin because we had already ordered 1 log house previously and we are very satisfied with it.
It is possible to use different stone materials as wall coverings. It is possible to choose from brick, decorative stone, etc. If you use stone as your external wall covering, a special cement board is installed on the prefabricated wall and the stone material will be installed thereupon on the site. In the case of stone covering, a wider foundation must be built to support the wall covering.
It is similar to a stone facade, a special cement board will be installed on the prefabricated walls. The rendering of the facade will take place on the site.
With wooden facade you have many additional options. You may choose between different cladding profiles, types of wood and the manners of treatment of the wood (varnished, painted, impregnated, etc.) Treated wooden cladding will be installed on the prefabricated walls at the factory.
Basic – includes drawings for the log part, log part of the house, T-battens for openings, hydro isolation between the foundation and first log row, wooden dowels, isolation between the logs, special metallic parts and packages to be delivered in the order of assembly. The Basic kit is suitable if you wish to buy only the walls of the house and build the rest of the house yourself.
Standard – in addition to the Basic kit, this kit includes rafters, roof hydro isolation, ventilation slats, sarking, first floor joists, balcony joists, windows, exterior doors and special metallic accessories. The Standard kit is suitable if you wish to get a weatherproof house quickly and then continue with interior works in your own pace.
Premium – in addition to the Standard kit, this kit includes all other wooden materials needed to finish the house, interior doors and a staircase. The Premium kit is the most comfortable kit, including all wooden materials needed to build a house. This is suitable if you wish to finish the house quickly without spending time worrying about the quantity or availability of materials.
Do you have questions about the house or would like to consult about your next project? We'd be happy to answer all your questions!

Marko Valler
+372 605 48 95
The solar panels are a great alternative to fossil energy sources. They represent a clean alternative for the environment, as well as a smart long-term investment. The solar panels can be used on a log or prefabricated house roof. Actually, building a new home is the perfect opportunity to think the electrical installation and its sources beforehand. We recommend studying the alternative energy sources before planning your house. To know more about the solar panels, take a look at our catalogue “Additional elements and accessories“, available for free.
We use pine, but can also use spruce if a client so desires. More information under Technology
It is possible to build a log house respecting city requirements and stricter regulations. Thanks to the “city corner” solutions the constructions is free of protruding log ends. Discover more about the city corner solution!
The cost of foundations is influenced by the type and methods required (swallow, deep, etc…). The materials also influence the price, as well as the size of the house and its features. Usually, the foundation’s cost of a house is situated between 100 to 1000€ / m3 depending on the needs. To have a more precise estimation of the foundation’s cost for your project, you can request quotations to experts.