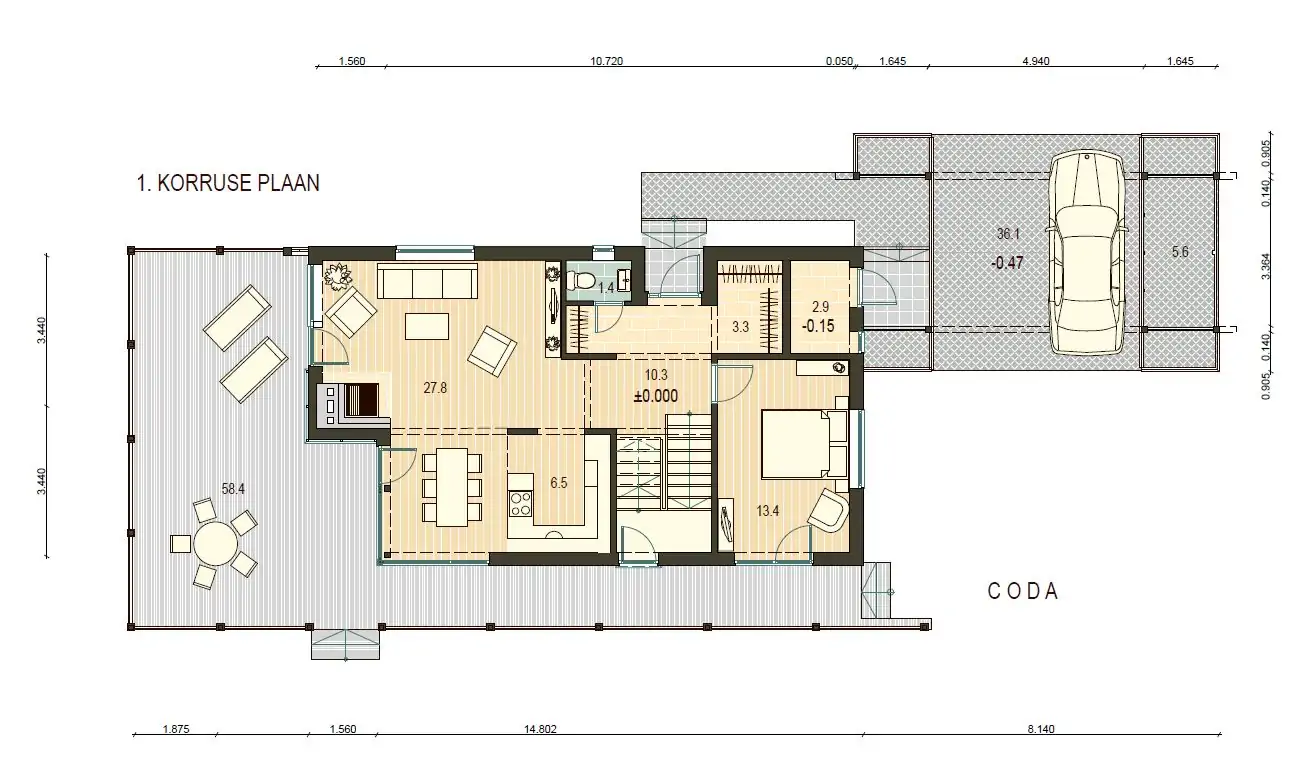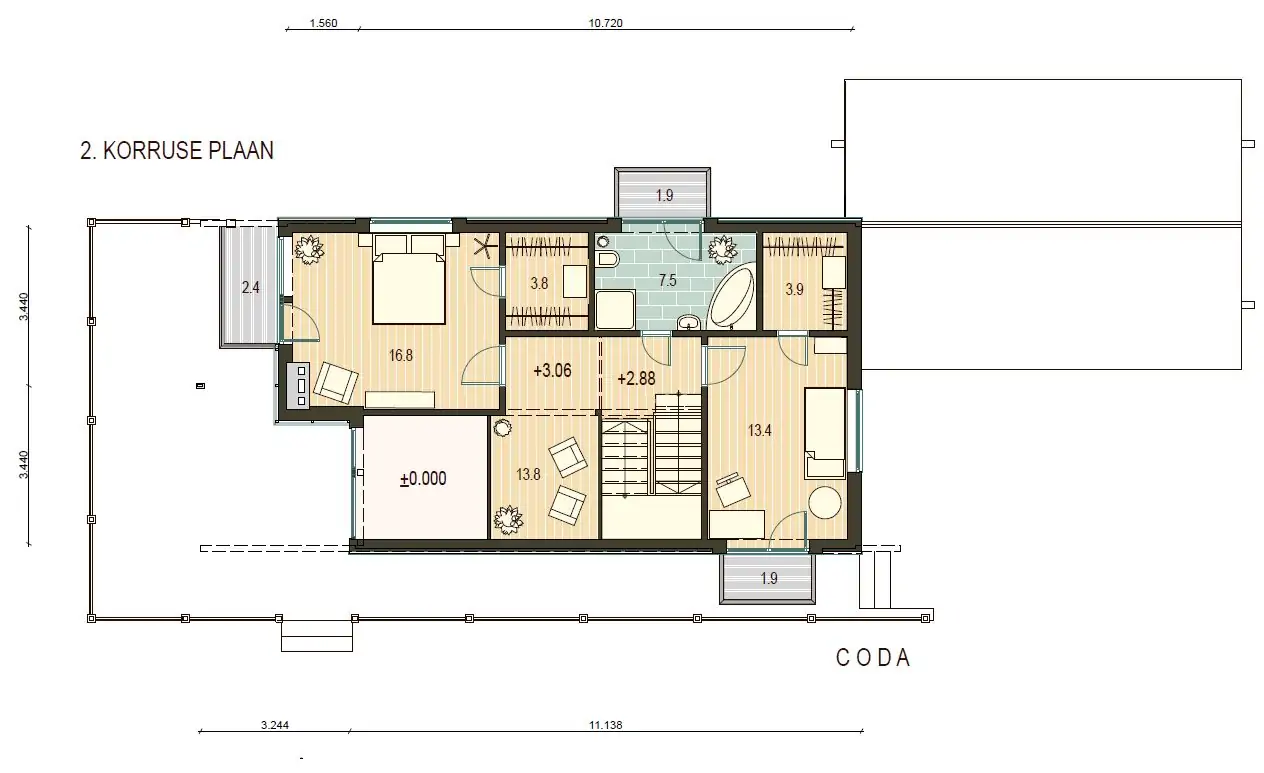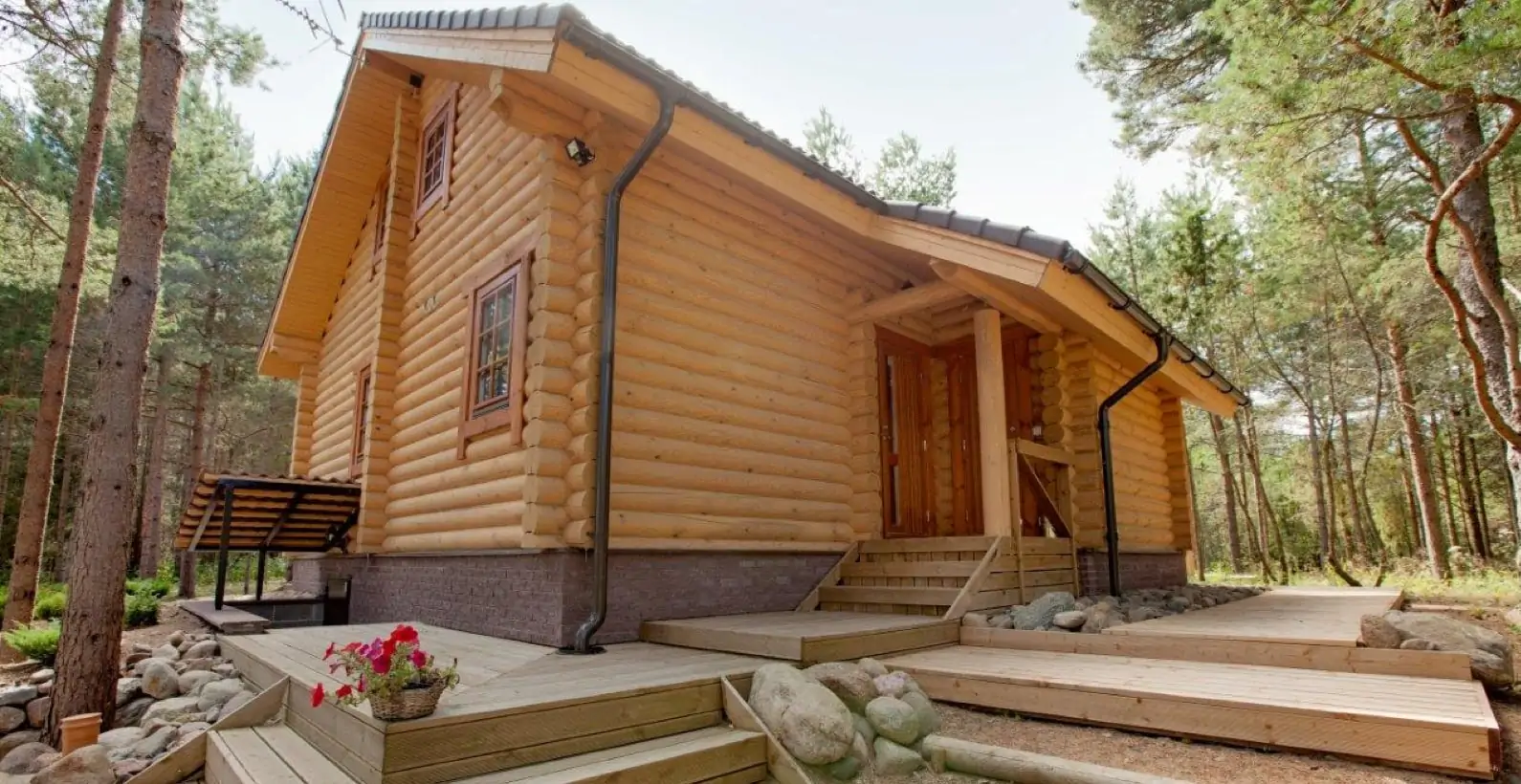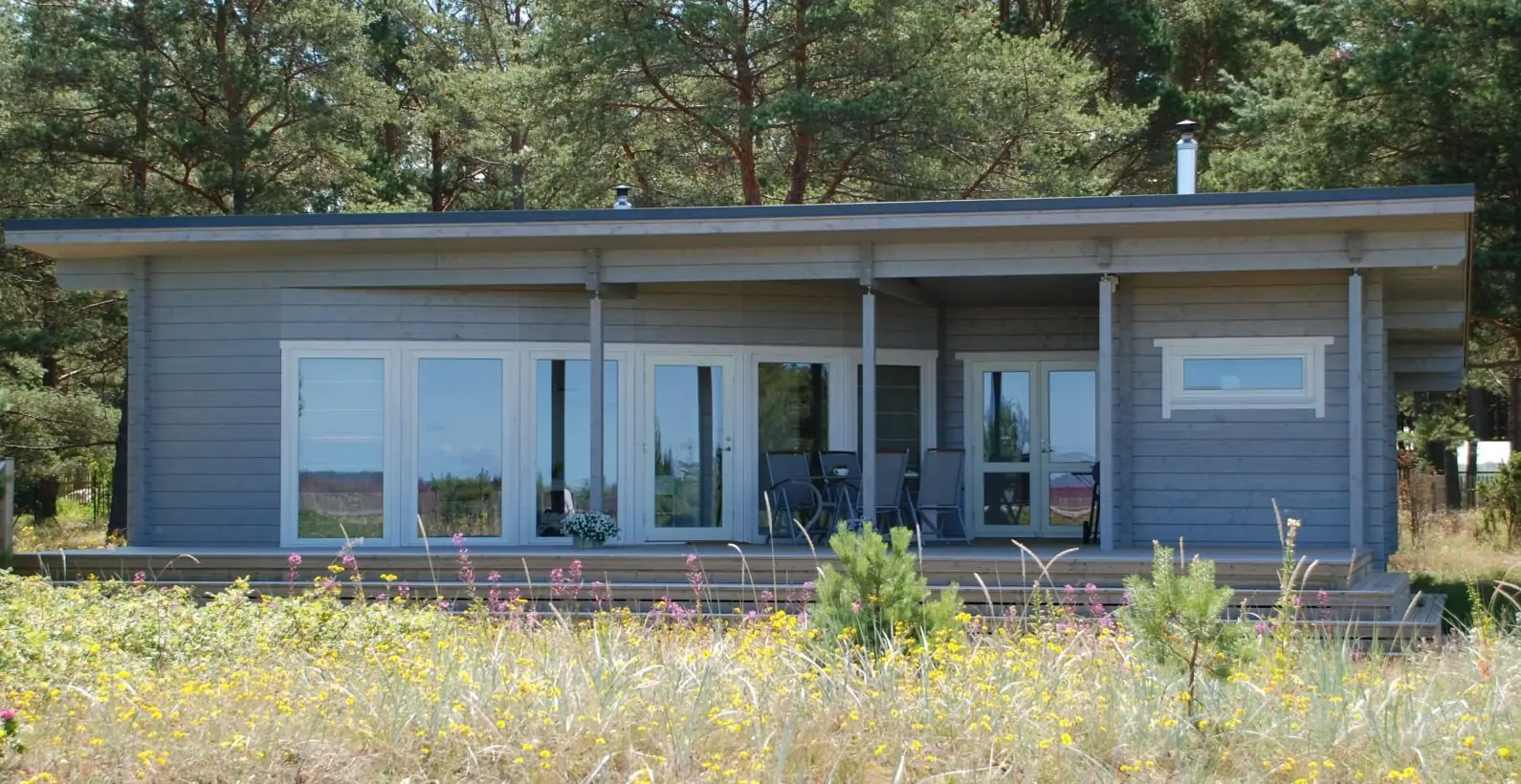
This product is Available soon!
Coda is a dynamically shaped and youthful log home or summer house with a tall and imposing pitched roof. Audacious modern architecture is fused with practicality and expediency. The building is surrounded with a spacious and easily dividable terrace with an overhanging open roof section. There is wide-plank lining decorated with horizontal wooden ribs and diagonal planking. Symmetrical double-pitched roof can easily withstand seaside storms.
One part of the living room traverses two floors. The fireplace is the central point, making the days spent here really cosy and adding romance to the evenings.
Planned for the first storey in addition to the living and dining room are a bedroom with a wardrobe and a restroom, plus an auxiliary room. Dining room has an open kitchen section. You can access the adjacent covered car parking space from the auxiliary.
On the second storey are two bedrooms with wardrobes and a bathroom.
Get an instant quote for full price info and details below.
Instant, 3-second price quote!
"*" indicates required fields



We selected Palmatin thanks to fast feedback and informational webpage. There were a lot of house plans and projects. Many other log house companies didn’t offer drawings. We asked price offers from 7 to 8 companies and only received two price offers – one was from Palmatin.

We selected Palmatin because we had already ordered 1 log house previously and we are very satisfied with it.
It is possible to use different stone materials as wall coverings. It is possible to choose from brick, decorative stone, etc. If you use stone as your external wall covering, a special cement board is installed on the prefabricated wall and the stone material will be installed thereupon on the site. In the case of stone covering, a wider foundation must be built to support the wall covering.
It is similar to a stone facade, a special cement board will be installed on the prefabricated walls. The rendering of the facade will take place on the site.
With wooden facade you have many additional options. You may choose between different cladding profiles, types of wood and the manners of treatment of the wood (varnished, painted, impregnated, etc.) Treated wooden cladding will be installed on the prefabricated walls at the factory.
Basic – includes drawings for the log part, log part of the house, T-battens for openings, hydro isolation between the foundation and first log row, wooden dowels, isolation between the logs, special metallic parts and packages to be delivered in the order of assembly. The Basic kit is suitable if you wish to buy only the walls of the house and build the rest of the house yourself.
Standard – in addition to the Basic kit, this kit includes rafters, roof hydro isolation, ventilation slats, sarking, first floor joists, balcony joists, windows, exterior doors and special metallic accessories. The Standard kit is suitable if you wish to get a weatherproof house quickly and then continue with interior works in your own pace.
Premium – in addition to the Standard kit, this kit includes all other wooden materials needed to finish the house, interior doors and a staircase. The Premium kit is the most comfortable kit, including all wooden materials needed to build a house. This is suitable if you wish to finish the house quickly without spending time worrying about the quantity or availability of materials.
Do you have questions about the house or would like to consult about your next project? We'd be happy to answer all your questions!

Marko Valler
+372 605 48 95
You can take a look at the houses in the photo gallery of the website. The gallery is composed of sections, including photos of exterior and interior of the house. You can also take a look at other elements such as staircases, windows or doors. You can also discover the houses at different stages of the construction. Discover the gallery.
Building a house is never an insignificant challenge. If you feel adventurous, possess some experience in construction or want to learn by doing, you can assemble the house yourself. Take a look at the different house packages and decide of the degree of work you want to handle. If desired by the clients, we can also support you during the construction project. Our partners located in different countries can assist you during all the phases of the house construction, from the foundations to the house assembly, including other special works. If needed, we can send one of our specialists to supervise the construction site. In more rare cases, a team of experts from the factory takes in charge of the building work on the site.
We use pine, but can also use spruce if a client so desires. More information under Technology
Palmatin houses meet the requirements of quality, environment and efficiency. The houses can be classified in the latest generations of buildings in terms of innovation, building consumption and nature protection. However, some countries and localities may have specific requirements. If you want to know if the house can meet them, you can visit our webpage “memberships and certifications” or directly make contact with our teams.