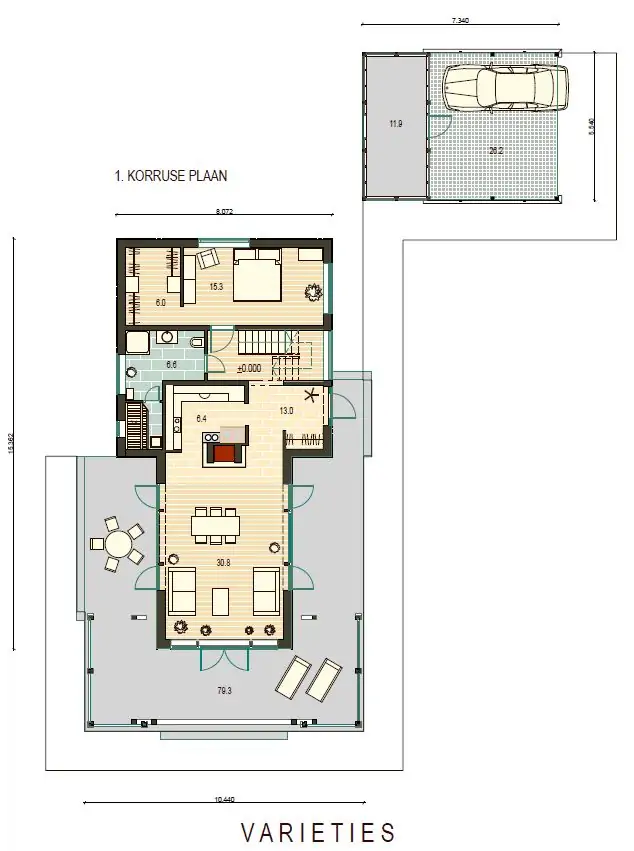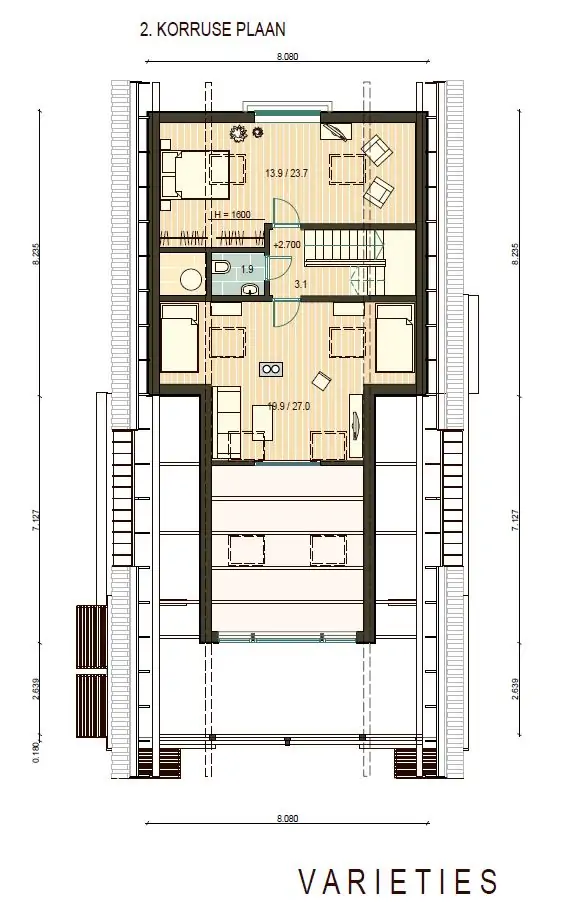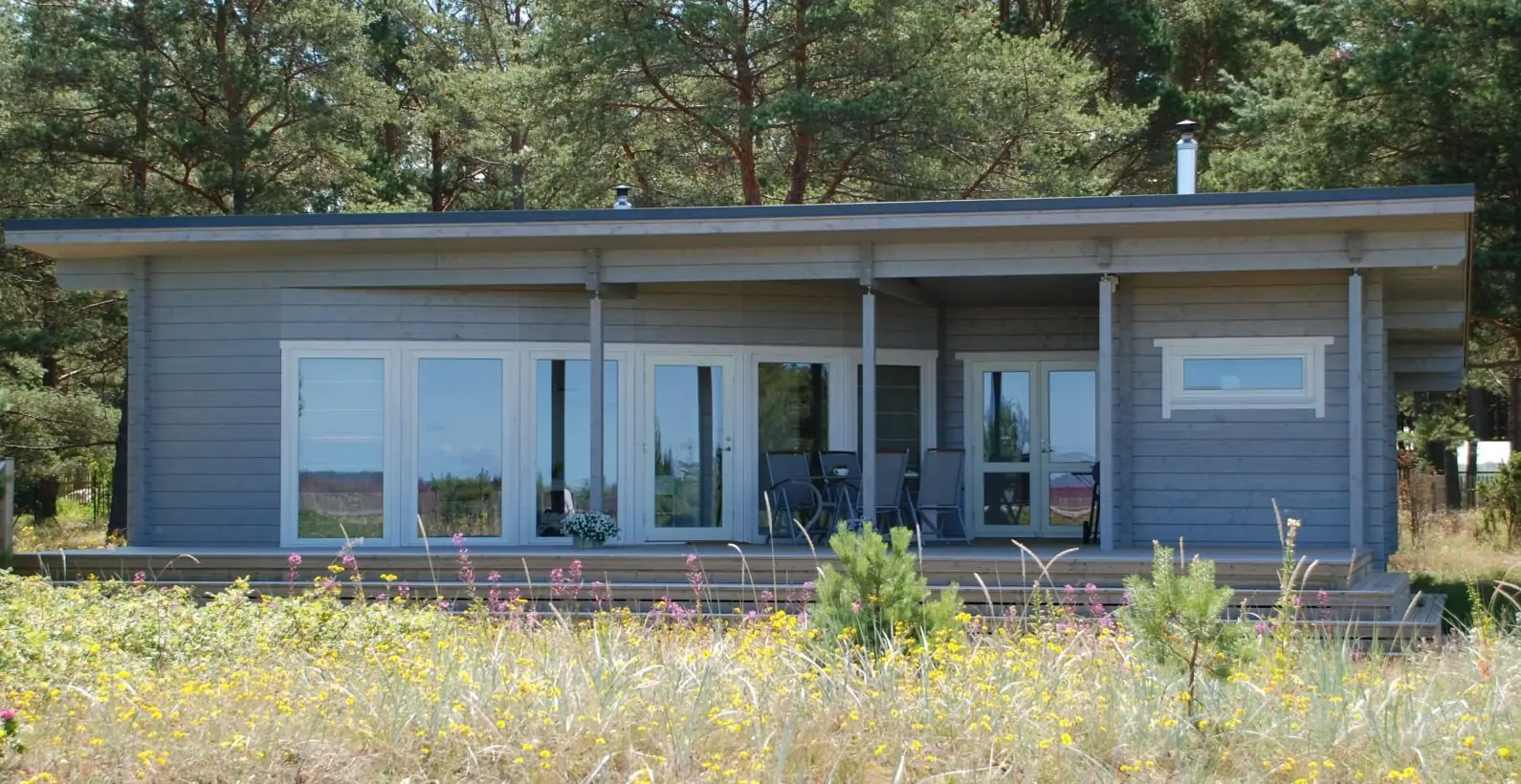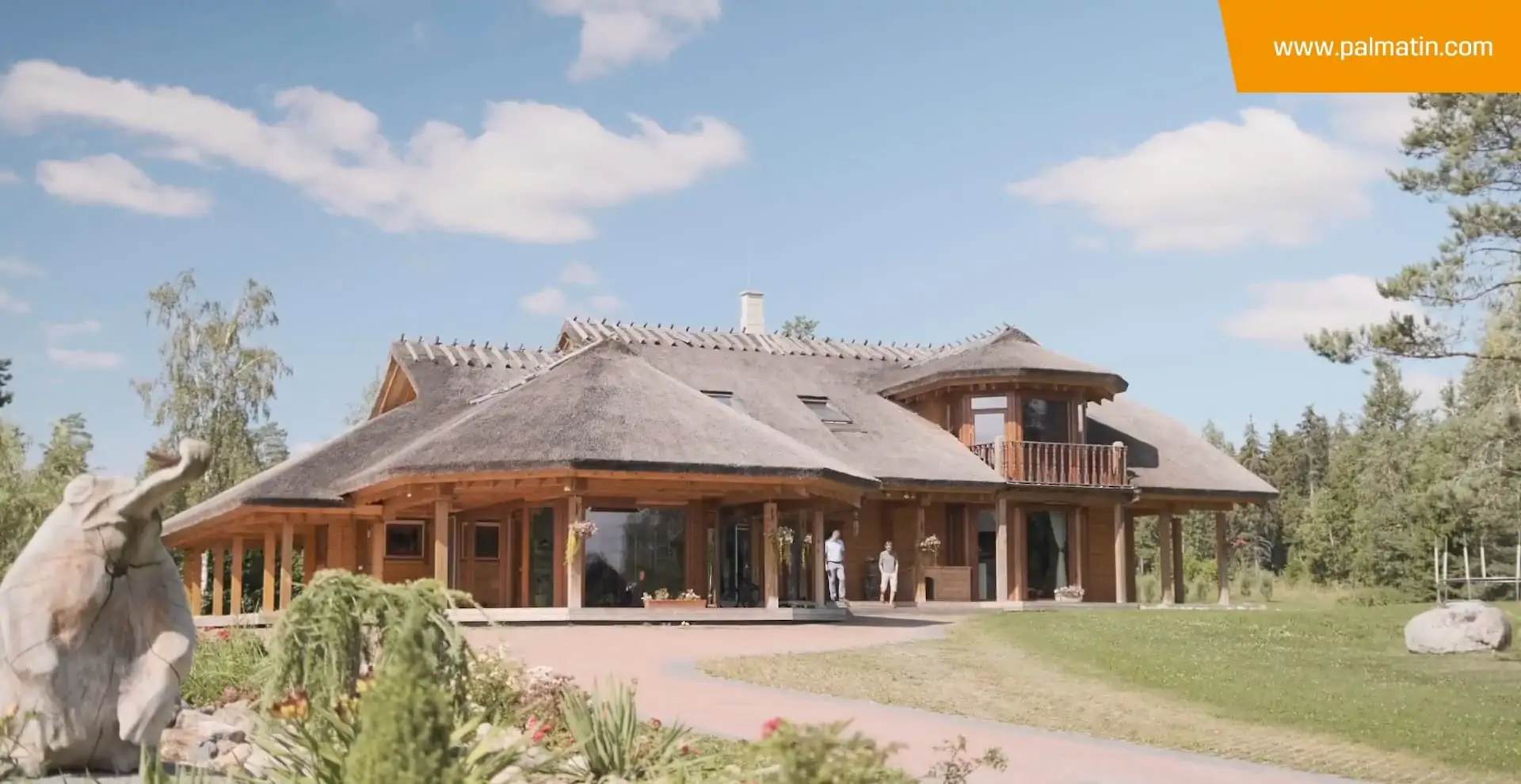
Varietes is a modern country home inspired by traditional village architecture.
Here the agreeable rhythms, sounds and scents of nature find their way into the rooms but at the same time this log house offers refuge from the burdens of the daily routine. Under the simple and undivided archetypical pitched roof is also a u-shaped terrace around the central living room. This is an opportunity to enjoy country life in any weather or season.
This building will look equally perfect in a dense forest, on the edge of the village or by a field. Central well-lighted living room merges into a single whole with the terrace and the surrounding area. The terrace has liftable wooden jalousie panels for more privacy.
Main storey partially traverses both storeys. The lower storey has a kitchen and the living room, the bedroom with a wardrobe, the entrance hall and stair enclosure and the sauna facilities.
Penthouse storey has a restroom and two bedrooms. Glazed roof surfaces let in light and offer enchanting views of the starry night sky that lull you to sleep.
Get an instant quote for full price info and details below.
Instant, 3-second price quote!
"*" indicates required fields



We selected Palmatin because we had already ordered 1 log house previously and we are very satisfied with it.

PALMATIN CUSTOMER STORY
It is possible to use different stone materials as wall coverings. It is possible to choose from brick, decorative stone, etc. If you use stone as your external wall covering, a special cement board is installed on the prefabricated wall and the stone material will be installed thereupon on the site. In the case of stone covering, a wider foundation must be built to support the wall covering.
It is similar to a stone facade, a special cement board will be installed on the prefabricated walls. The rendering of the facade will take place on the site.
With wooden facade you have many additional options. You may choose between different cladding profiles, types of wood and the manners of treatment of the wood (varnished, painted, impregnated, etc.) Treated wooden cladding will be installed on the prefabricated walls at the factory.
Basic – includes drawings for the log part, log part of the house, T-battens for openings, hydro isolation between the foundation and first log row, wooden dowels, isolation between the logs, special metallic parts and packages to be delivered in the order of assembly. The Basic kit is suitable if you wish to buy only the walls of the house and build the rest of the house yourself.
Standard – in addition to the Basic kit, this kit includes rafters, roof hydro isolation, ventilation slats, sarking, first floor joists, balcony joists, windows, exterior doors and special metallic accessories. The Standard kit is suitable if you wish to get a weatherproof house quickly and then continue with interior works in your own pace.
Premium – in addition to the Standard kit, this kit includes all other wooden materials needed to finish the house, interior doors and a staircase. The Premium kit is the most comfortable kit, including all wooden materials needed to build a house. This is suitable if you wish to finish the house quickly without spending time worrying about the quantity or availability of materials.
Do you have questions about the house or would like to consult about your next project? We'd be happy to answer all your questions!

Marko Valler
+372 605 48 95
The wood comes from Nordic countries and forests. We careful select the wood for the constructions to insure the durability and quality of the houses. We have the FSC certification and most of the wood we use is coming from responsibly and carefully managed forests.
You can take a look at the houses in the photo gallery of the website. The gallery is composed of sections, including photos of exterior and interior of the house. You can also take a look at other elements such as staircases, windows or doors. You can also discover the houses at different stages of the construction. Discover the gallery.
Palmatin support clients throughout the complete duration of their project. As for other elements, you can feel free to ask for support when it also comes to house interior and decoration. We can provide you with advice, accessories and inform you of the tendencies. With us, you can discover more about style and design and realize the interior you always dreamed of! You can find inspiration, pick ideas and stimulate your creativity referring to our different house catalogues and booklets!
Yes. This is one of our key assets. We will always find the best solution for every client. You can send your log home plans to us and we send you the price estimate with 3d drawings and detailed floor plans.