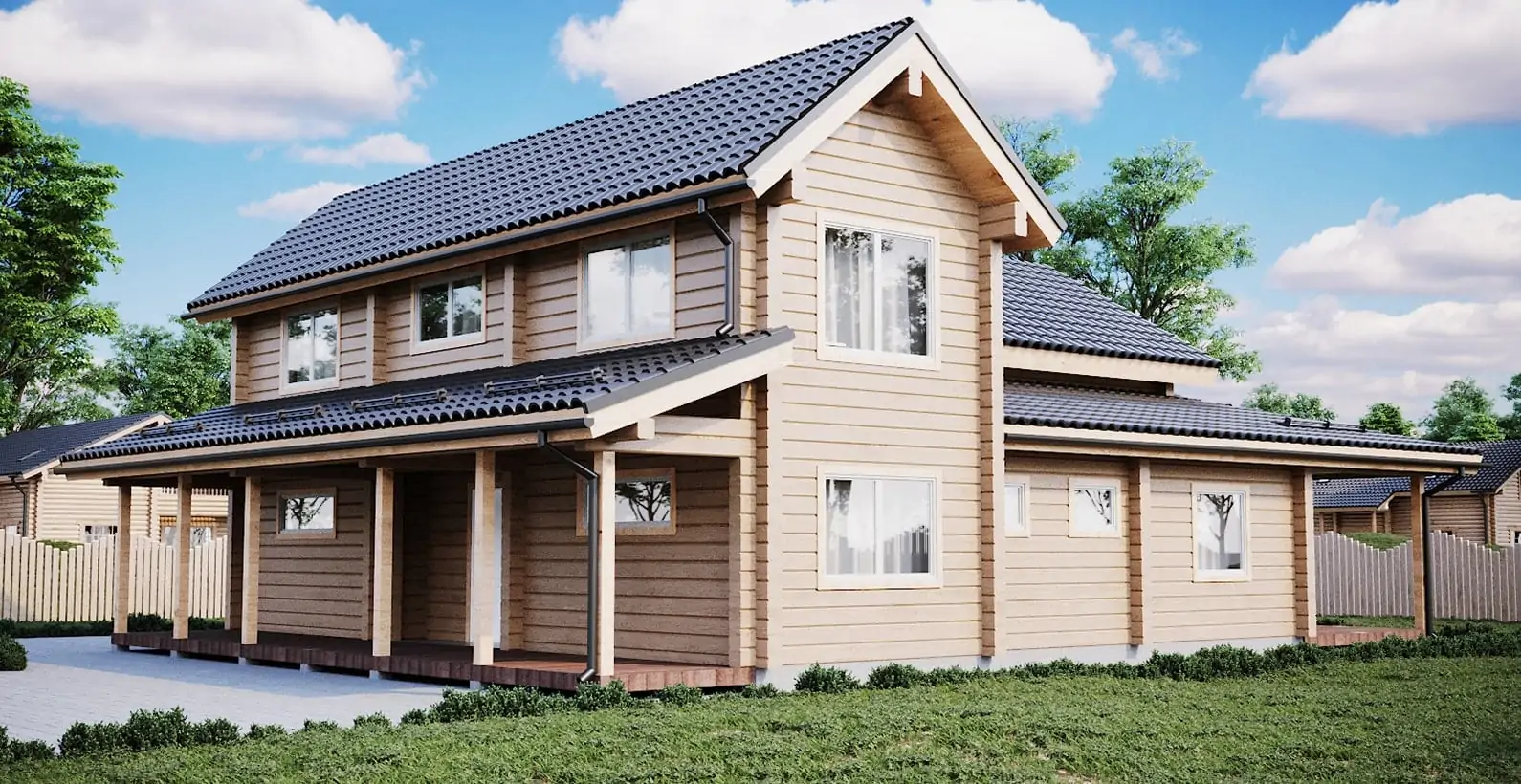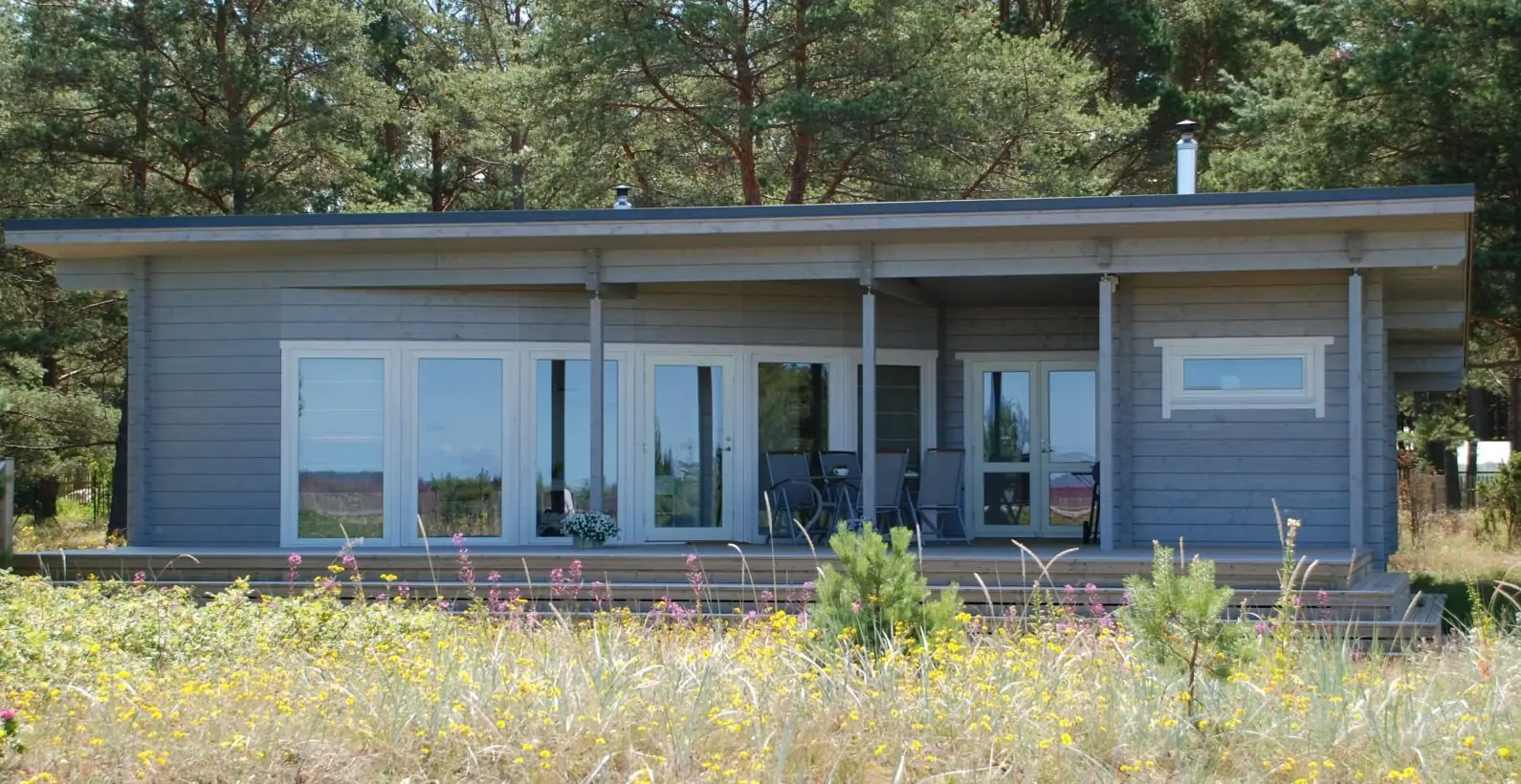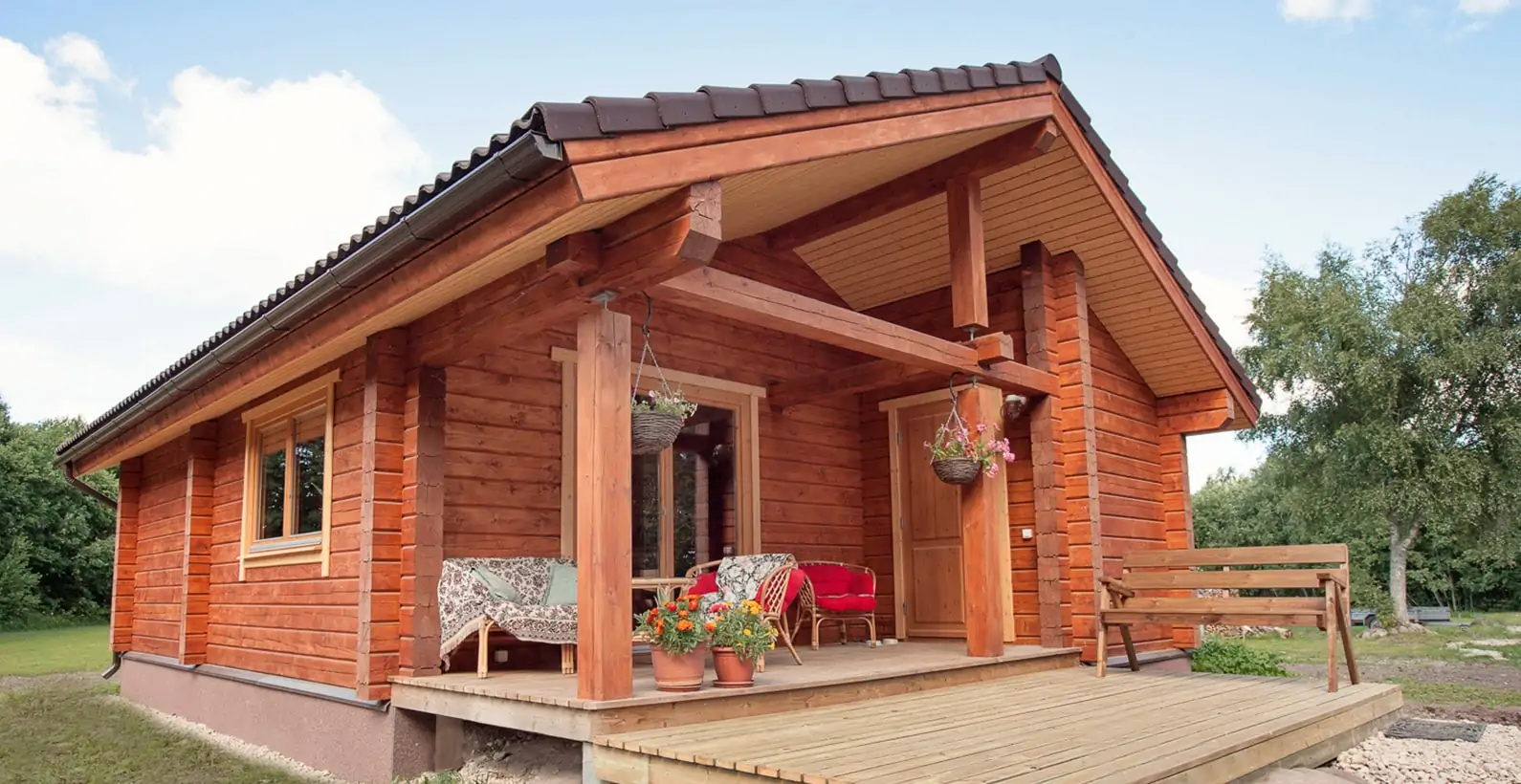
Two-storey log house Teele is well-suited to a family with 2 children.
The house has 2 large terraces – on in front of the house and one in the back, perfect for sunbathing or outdoor dining. On the ground floor is a spacious and well-lighted living are with a fireplace, access to the second terrace and first floor.
The dining area is slightly separated from the living room and also has an access to the terrace as well as the separate kitchen on the opposite side of the house. Nest to the kitchen is the utility room for a washer and drier. Also on the ground floor is the master bedroom and a sauna with a bathroom and a spacious lounge.
On the first floor there are 2 more bedrooms and a second bathroom.
Get an instant quote for full price info and details below.
Instant, 3-second price quote!
"*" indicates required fields



We selected Palmatin because we had already ordered 1 log house previously and we are very satisfied with it.

We have already suggested Palmatin to many people who came to see the house while we were building it up. Everybody who saw the house liked it very much. We are very satisfied how the services were provided; we always had necessary information about our order.
It is possible to use different stone materials as wall coverings. It is possible to choose from brick, decorative stone, etc. If you use stone as your external wall covering, a special cement board is installed on the prefabricated wall and the stone material will be installed thereupon on the site. In the case of stone covering, a wider foundation must be built to support the wall covering.
It is similar to a stone facade, a special cement board will be installed on the prefabricated walls. The rendering of the facade will take place on the site.
With wooden facade you have many additional options. You may choose between different cladding profiles, types of wood and the manners of treatment of the wood (varnished, painted, impregnated, etc.) Treated wooden cladding will be installed on the prefabricated walls at the factory.
Basic – includes drawings for the log part, log part of the house, T-battens for openings, hydro isolation between the foundation and first log row, wooden dowels, isolation between the logs, special metallic parts and packages to be delivered in the order of assembly. The Basic kit is suitable if you wish to buy only the walls of the house and build the rest of the house yourself.
Standard – in addition to the Basic kit, this kit includes rafters, roof hydro isolation, ventilation slats, sarking, first floor joists, balcony joists, windows, exterior doors and special metallic accessories. The Standard kit is suitable if you wish to get a weatherproof house quickly and then continue with interior works in your own pace.
Premium – in addition to the Standard kit, this kit includes all other wooden materials needed to finish the house, interior doors and a staircase. The Premium kit is the most comfortable kit, including all wooden materials needed to build a house. This is suitable if you wish to finish the house quickly without spending time worrying about the quantity or availability of materials.
Do you have questions about the house or would like to consult about your next project? We'd be happy to answer all your questions!

Jaan Köönvere
+372 605 48 95
The initial house offers are indicated in the documentation in free access that you can request on house website page. However, these elements are not the only one that we can provide. In order to provide you with an accurate offer and quotation, we also establish separated and personalized offers following your demands. The additional products that we can provide you with are detailed in our catalogues.
The period between the start of a house project and the delivery on the construction site is specific to each project as many elements can influence the duration, such as the house changes and validation of details, the rapidity of exchanges between Palmatin teams and the clients, the size of the project, etc.. In average, we consider that the preliminary phases of the project, including the discussion of the clients ideas and wishes, the budgetisation, agreement, drawings, design and technical details up to the validation before production last 5 weeks. Depending on the house type, the production is taking between 8 to 12 weeks. Besides, you can add a few weeks for the house shipment and delivery.
Building a house is never an insignificant challenge. If you feel adventurous, possess some experience in construction or want to learn by doing, you can assemble the house yourself. Take a look at the different house packages and decide of the degree of work you want to handle. If desired by the clients, we can also support you during the construction project. Our partners located in different countries can assist you during all the phases of the house construction, from the foundations to the house assembly, including other special works. If needed, we can send one of our specialists to supervise the construction site. In more rare cases, a team of experts from the factory takes in charge of the building work on the site.
Generally, the quotations and offers provided by Palmatin, on the website or through personalized offers, are not including the VAT. You can apply the rate of 20% to the house price to know the VAT cost. To avoid any misunderstanding, do not hesitate to check the indications on the provided documents to know if the VAT has been included or contact us directly.