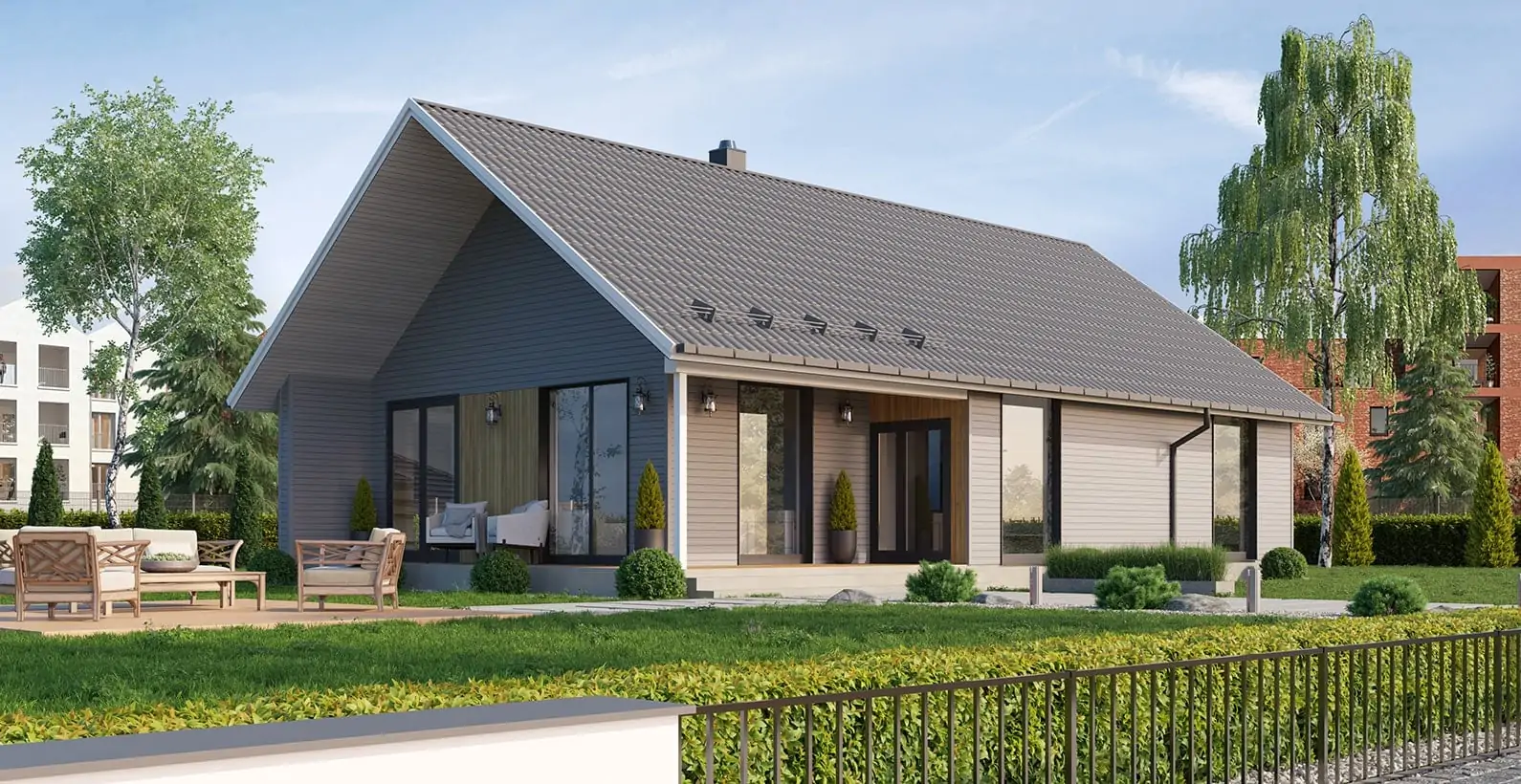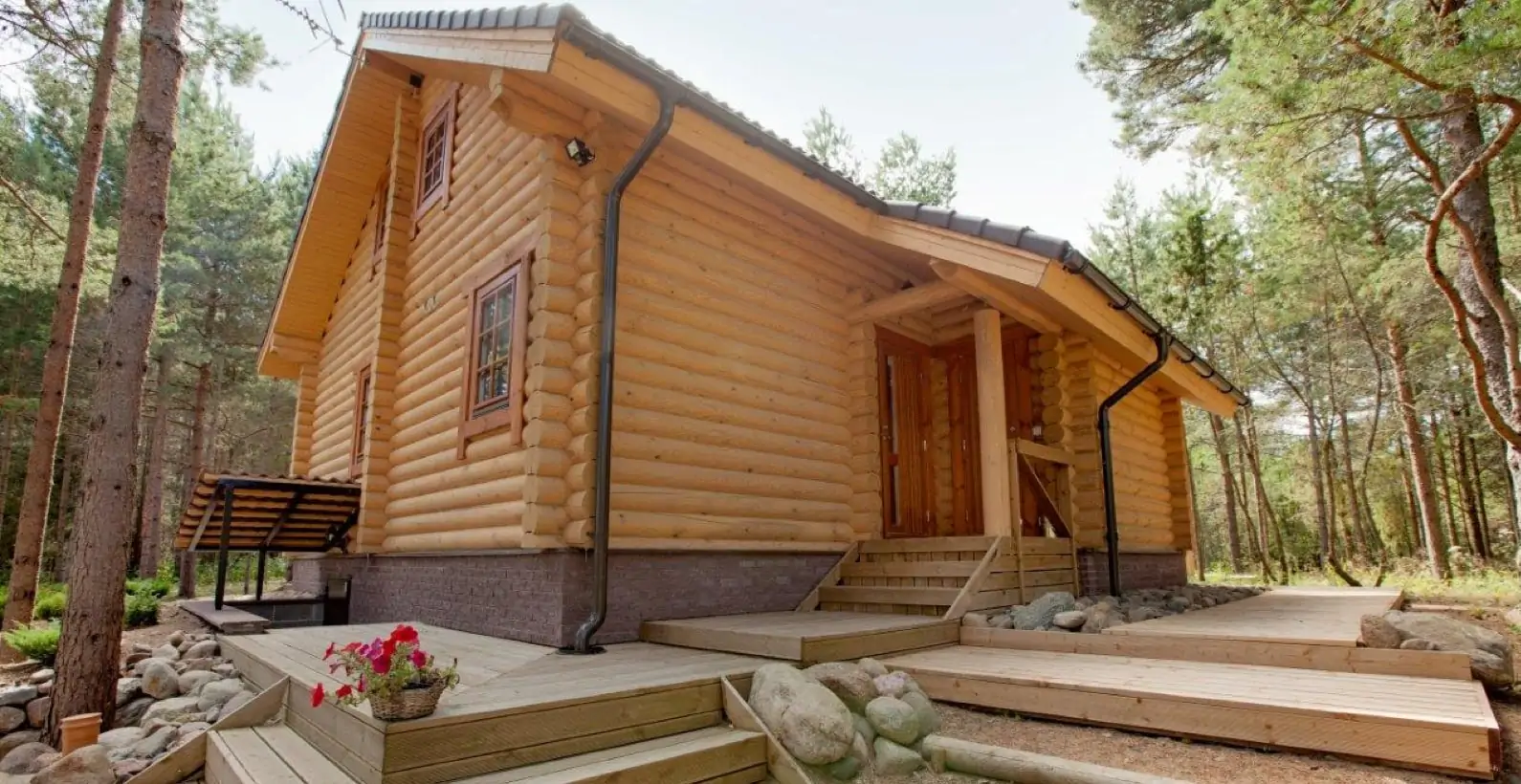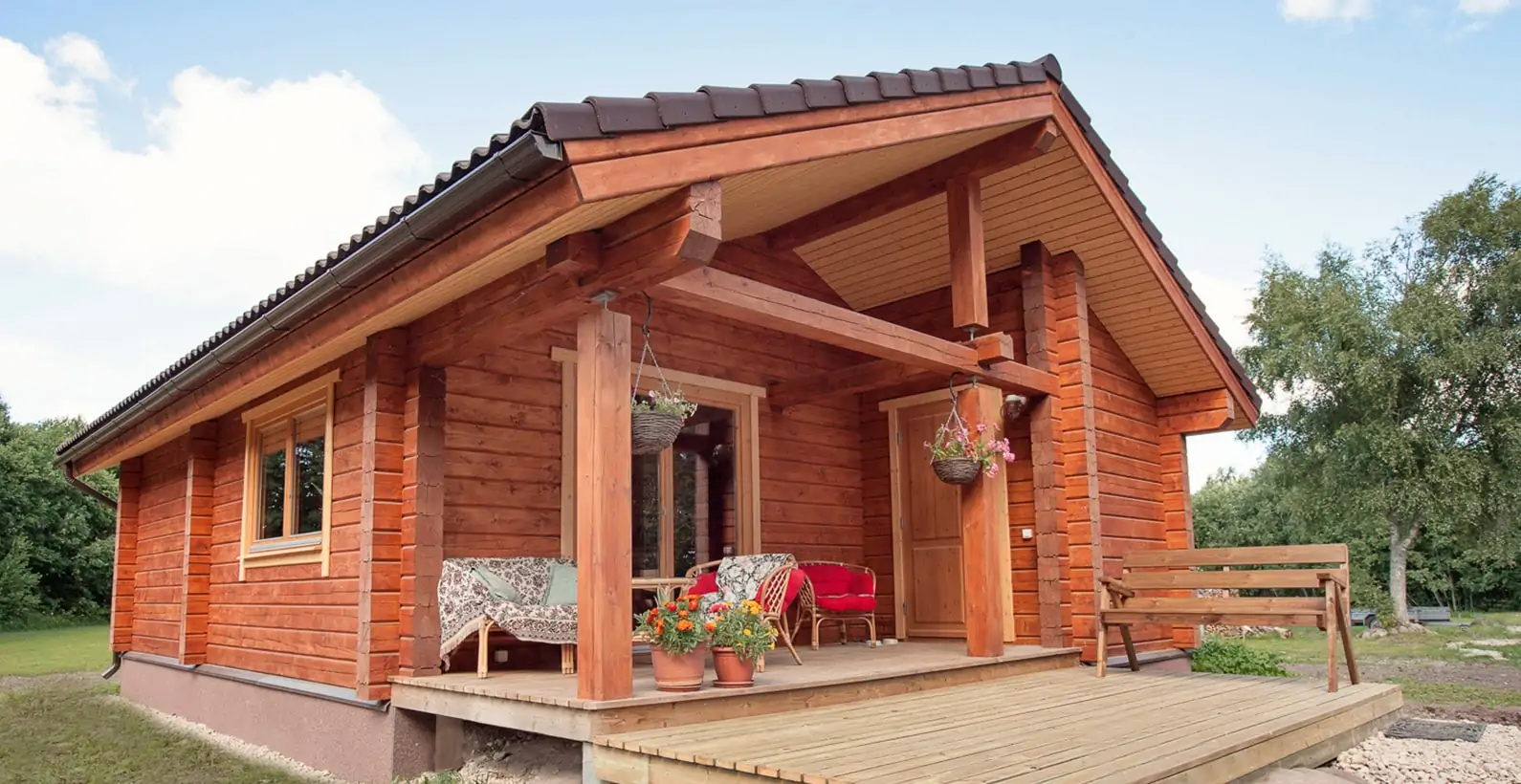
GERMANY#1 IS A LOVELY SINGLE STOREY PREFAB HOUSE PERFECT AS A WEEKEND ACCOMODATION OR ALL-YEAR RESIDENCE.
Germany #1 is a lovely one level accommodation suitable in both urban and rural environments. Its facade can be decorated with various finishing materials and interior customised according to desires. The uniform structure makes this prefab home easy and quick to assemble.
The central place of this single storey is the living room of 34 m², accessible via a vestibule including a storage room. Pleasant dining and couch areas are easily fitted into the space and complete the l-shaped open kitchen. The through-room also benefits from brightness all day long thanks to its large windows. If needed, a fireplace can be installed for a comfortable cosy atmosphere and warm evenings.
On the other side of the prefab house stand two bedrooms smartly detached from the living zone thanks to a hallway, offering calm, peace and privacy. In addition, the house has separate facilities and a bathroom with a window, great for air renewal.
The charming asset of this house is the beautiful terrace surrounding the entire side of the house, where the living room and entrance hall are situated. Garden furniture can be installed with ease to appreciate this feature the largest part of the year.
This charming ground floor prefab house is ideal for couples, families with children, relaxed retirement or as a second residence.
Get an instant quote for full price info and details below.
Instant, 3-second price quote!
"*" indicates required fields


We selected Palmatin thanks to fast feedback and informational webpage. There were a lot of house plans and projects. Many other log house companies didn’t offer drawings. We asked price offers from 7 to 8 companies and only received two price offers – one was from Palmatin.

We have already suggested Palmatin to many people who came to see the house while we were building it up. Everybody who saw the house liked it very much. We are very satisfied how the services were provided; we always had necessary information about our order.
It is possible to use different stone materials as wall coverings. It is possible to choose from brick, decorative stone, etc. If you use stone as your external wall covering, a special cement board is installed on the prefabricated wall and the stone material will be installed thereupon on the site. In the case of stone covering, a wider foundation must be built to support the wall covering.
It is similar to a stone facade, a special cement board will be installed on the prefabricated walls. The rendering of the facade will take place on the site.
With wooden facade you have many additional options. You may choose between different cladding profiles, types of wood and the manners of treatment of the wood (varnished, painted, impregnated, etc.) Treated wooden cladding will be installed on the prefabricated walls at the factory.
Basic – includes drawings for the log part, log part of the house, T-battens for openings, hydro isolation between the foundation and first log row, wooden dowels, isolation between the logs, special metallic parts and packages to be delivered in the order of assembly. The Basic kit is suitable if you wish to buy only the walls of the house and build the rest of the house yourself.
Standard – in addition to the Basic kit, this kit includes rafters, roof hydro isolation, ventilation slats, sarking, first floor joists, balcony joists, windows, exterior doors and special metallic accessories. The Standard kit is suitable if you wish to get a weatherproof house quickly and then continue with interior works in your own pace.
Premium – in addition to the Standard kit, this kit includes all other wooden materials needed to finish the house, interior doors and a staircase. The Premium kit is the most comfortable kit, including all wooden materials needed to build a house. This is suitable if you wish to finish the house quickly without spending time worrying about the quantity or availability of materials.
Do you have questions about the house or would like to consult about your next project? We'd be happy to answer all your questions!

Marko Valler
+372 605 48 95
The wood comes from Nordic countries and forests. We careful select the wood for the constructions to insure the durability and quality of the houses. We have the FSC certification and most of the wood we use is coming from responsibly and carefully managed forests.
The log house components are divided into three different packages – basic, standard, premium – allowing the future owner to select the best option depending on the degree of participation into the work, desired deadline to complete the house and budget. The basic package leaves most of the work to the owner. It contains the structure of the house made of the log parts. The standard package is providing with a finished exterior and let the owner work freely on the inside. It includes the materials of the basic package, some elements of the roof, some completing wooden materials and external windows and doors. The premium package is the one allowing the fastest assembly as it gathered all the elements to complete the house quickly. In addition to the basic and standard package elements, you will also find all the interior doors, all the wooden materials and the stairs. You can learn more about the package components by requesting the offer of the house you are interested in. An email will be sent to you with the details.
We are always thrilled to welcome our clients in our offices and factory. During the visit, you can discover the different steps of the construction and the construction methods. Don’t hesitate to contact us to plan a visit.
In Europe, buildings represent approximately 40% of the total energy consumption and 36% of the CO2 emissions and are therefore the single largest energy consumer in Europe, ahead of industrial sectors. A house is considered as passive when its energy demand is lower than 15 kWh/ m²/ year and its total energy consumption (including cooling, domestic hot water, use of devices and technical equipment, lighting, ventilation and consumption linked to building use) does not exceed 120 kWh/ m²/ year. The RT 2012 norm considers a building as “low energy” as soon as its consumption is limited to 50 kWh/ m²/ year, including lighting, heating, air conditioning and hot water. The RT 2012 norm is based on renewable energy. To reduce energy consumption and building emissions, environmentally friendly and renewable energy sources (solar panels, heating pumps…) are efficient solutions. All Palmatin constructions are complying with the RT 2012 norm and reach the energy efficiency requirements.