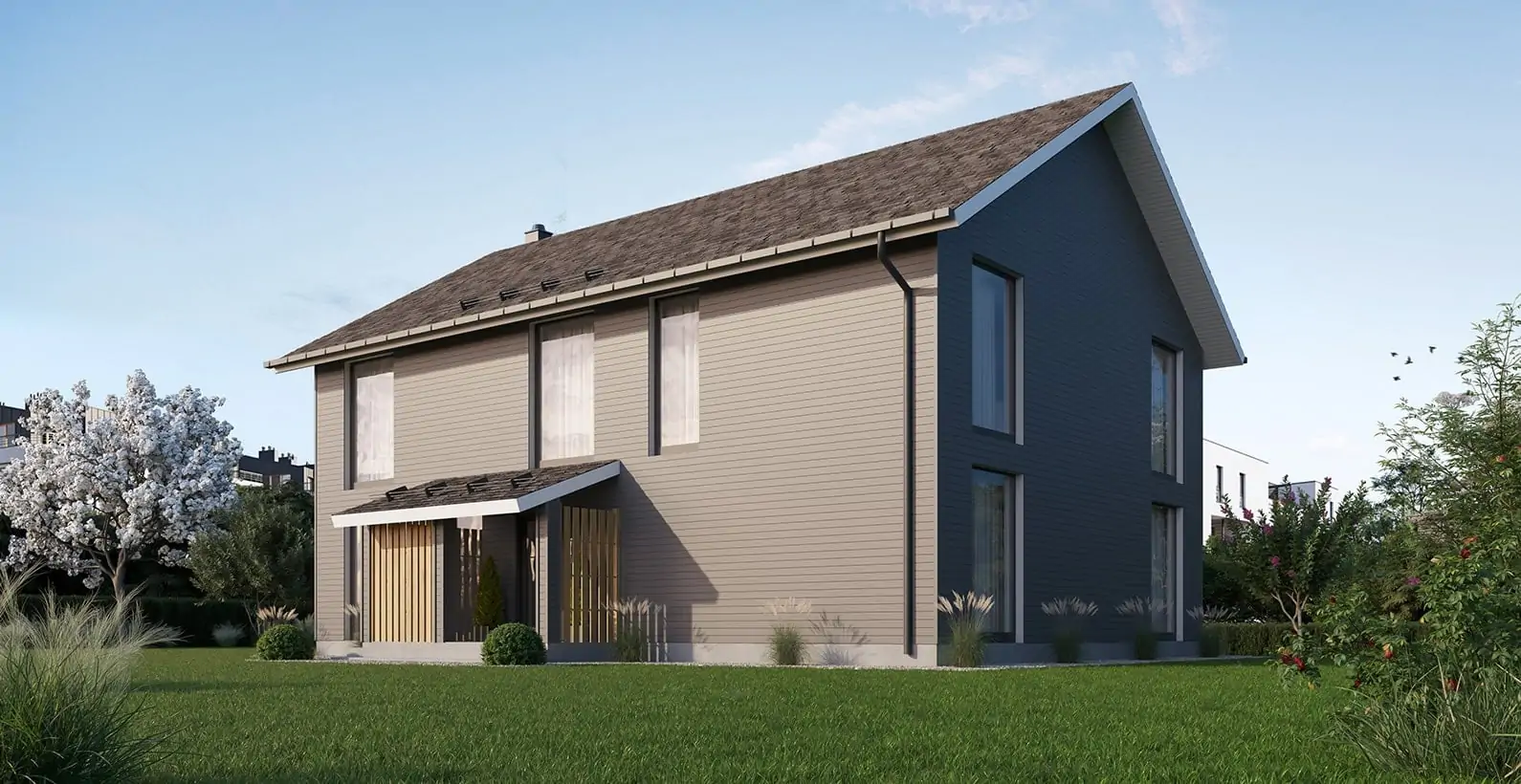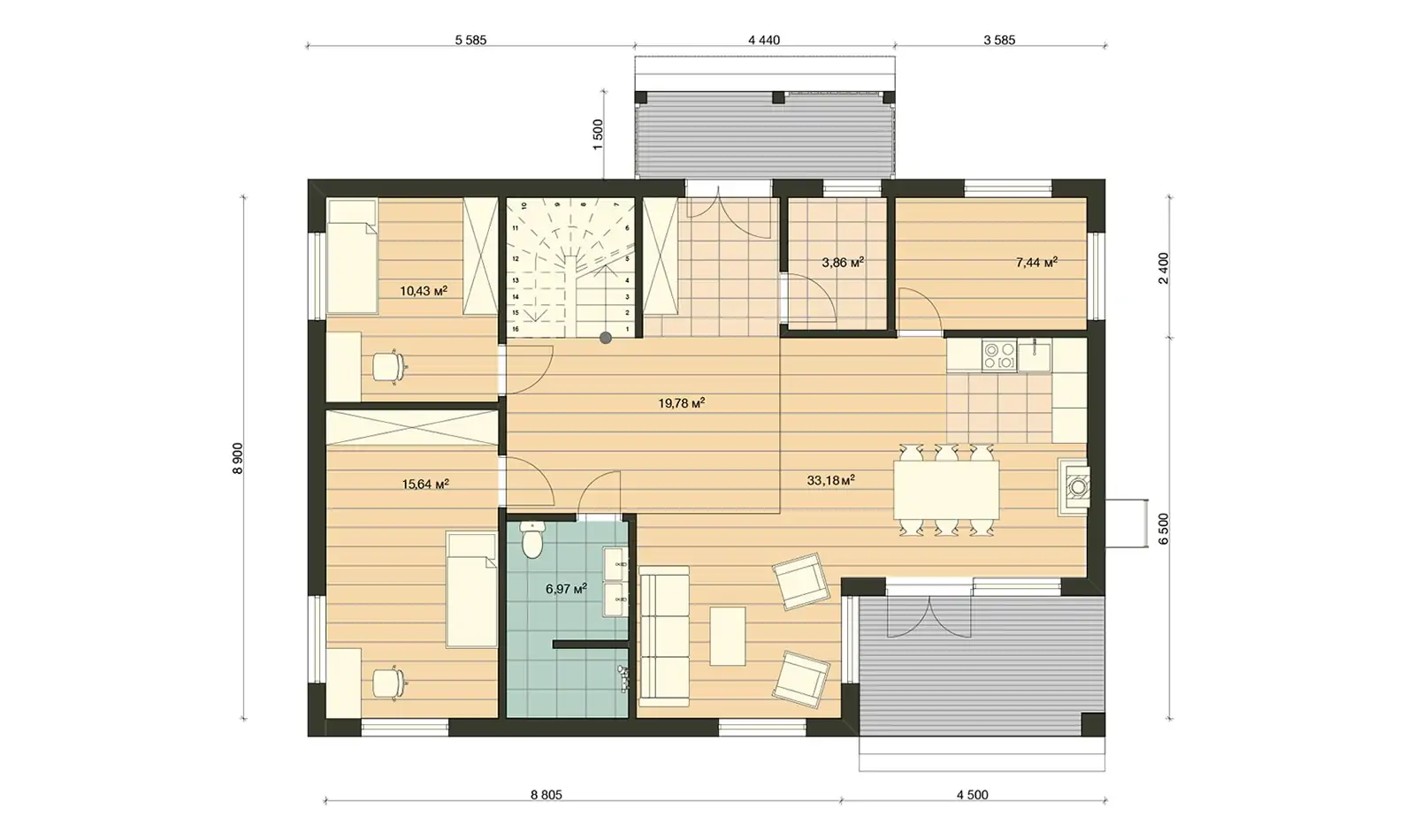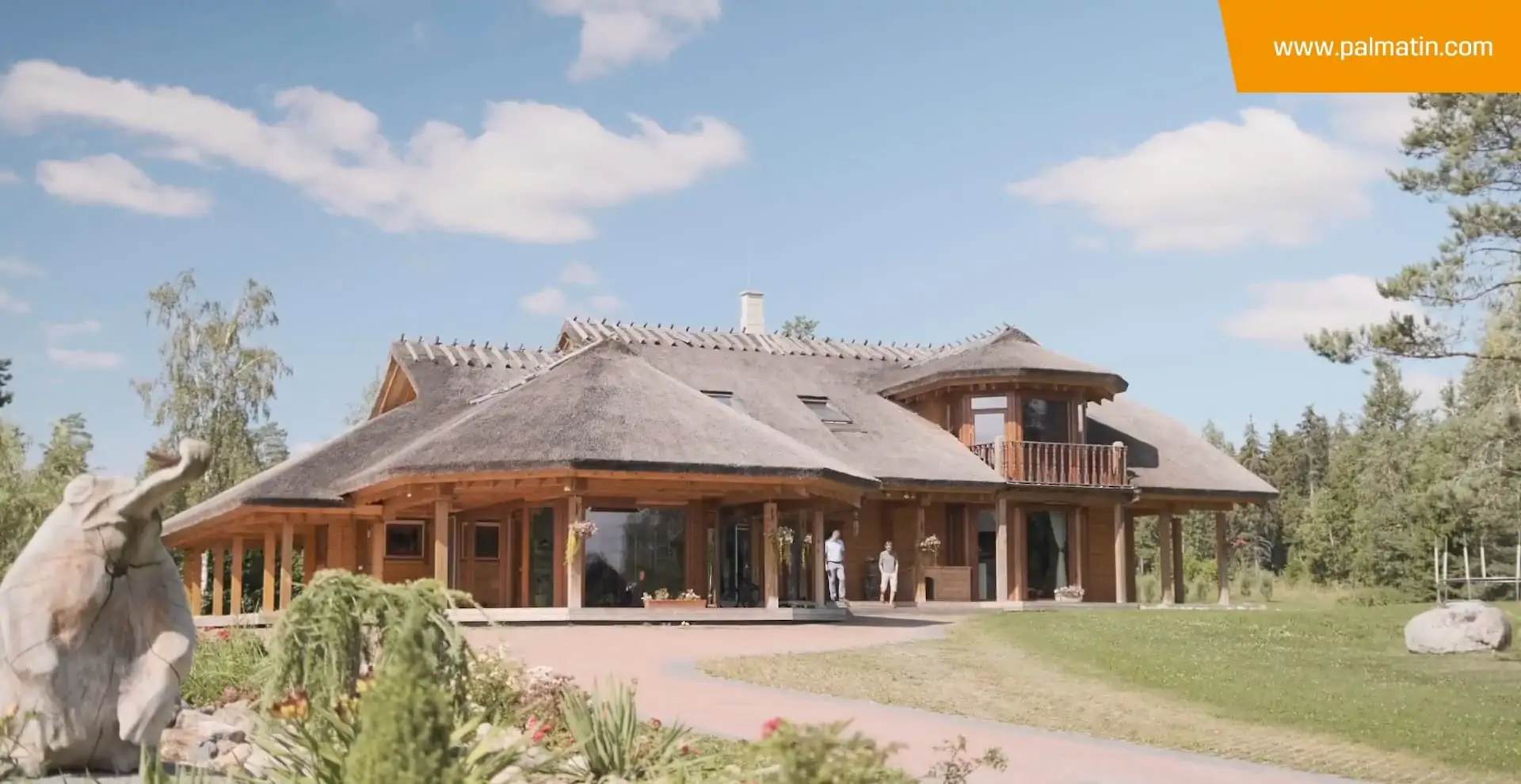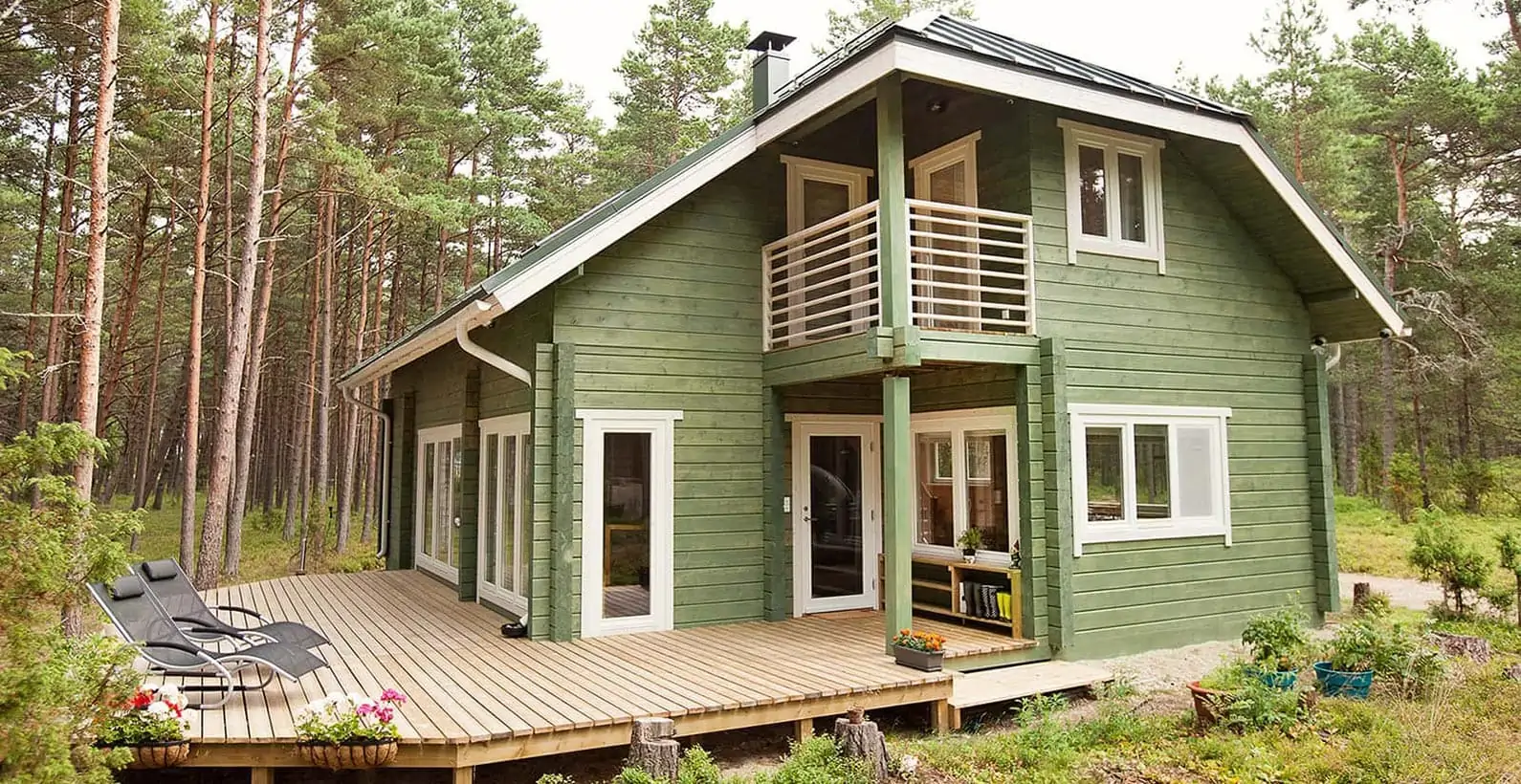
FRANCE#4 IS A TWO STOREY HOUSE WITH SPACIOUS LIVING ROOM AND LOUNGE AREAS TO ENJOY WITH FRIENDS AND FAMILY.
France#4 is a two storey house adopting a traditional yet modern design, easy to decorate and associate with diversified decoration styles. The doorstep consists of a wooden terrace, covered by a charming roof and protected from bad weather by wooden fences. Flowers, carpets or welcoming signs can make this doorway even more appealing. From the entrance, the house is offering fantastic and spacious volumes as the hallway is open on the living room, dining and cooking areas. On the left is a functional placement for storage. The dining area and the open l-shaped kitchen stand around a fire place allowing warm, cosy and welcoming moments around the table. The kitchen is leading to an auxiliary area, perfect for a pantry or laundry room. The spacious sitting room is designed in a more private area for quiet rest and relaxation and opens to a lovely outdoor terrace, which will please gardening adherents in the city or nature lovers in the countryside. Crossing the living room and reaching the hallway you will find on the left side a bathroom and near two bedrooms with wardrobe spaces and the stairs. On the first floor, a landing leads to a second bathroom, an independent wardrobe and storage room, as well as two bedrooms, including a master bedroom and its wardrobe for a total area of 32 m². The master bedroom has a direct access to a private balcony where fit plants and sun loungers. On the same floor, another 8 m² can be converted into a sitting area, a study space or even closed to create a new bedroom. This functional and welcoming house, wonderful for family or friends, could be expanded with a car shelter or garage.
Get an instant quote for full price info and details below.
Instant, 3-second price quote!
"*" indicates required fields



PALMATIN CUSTOMER STORY

The role of Sales consultant was very important. Your competitors (we tried three-four producers) sales consultants weren’t adequate. Palmatin sales consultant was very helpful and we always got information that we needed. The whole selling process was made professionally and this was the main reason why we selected Palmatin.
It is possible to use different stone materials as wall coverings. It is possible to choose from brick, decorative stone, etc. If you use stone as your external wall covering, a special cement board is installed on the prefabricated wall and the stone material will be installed thereupon on the site. In the case of stone covering, a wider foundation must be built to support the wall covering.
It is similar to a stone facade, a special cement board will be installed on the prefabricated walls. The rendering of the facade will take place on the site.
With wooden facade you have many additional options. You may choose between different cladding profiles, types of wood and the manners of treatment of the wood (varnished, painted, impregnated, etc.) Treated wooden cladding will be installed on the prefabricated walls at the factory.
Basic – includes drawings for the log part, log part of the house, T-battens for openings, hydro isolation between the foundation and first log row, wooden dowels, isolation between the logs, special metallic parts and packages to be delivered in the order of assembly. The Basic kit is suitable if you wish to buy only the walls of the house and build the rest of the house yourself.
Standard – in addition to the Basic kit, this kit includes rafters, roof hydro isolation, ventilation slats, sarking, first floor joists, balcony joists, windows, exterior doors and special metallic accessories. The Standard kit is suitable if you wish to get a weatherproof house quickly and then continue with interior works in your own pace.
Premium – in addition to the Standard kit, this kit includes all other wooden materials needed to finish the house, interior doors and a staircase. The Premium kit is the most comfortable kit, including all wooden materials needed to build a house. This is suitable if you wish to finish the house quickly without spending time worrying about the quantity or availability of materials.
Do you have questions about the house or would like to consult about your next project? We'd be happy to answer all your questions!

Marko Valler
+372 605 48 95
Log houses are usually cheaper then similar size stone houses or concrete houses
The environment protection is one of our essential pillars and objectives. To build wooden houses and respect environment, we focus on our production and the management of our products. The FSC certifications attest that the wood materials are coming from controlled plantations. We support the renewal of the forests. In our constructions, we use toxin-free glue, that does not interact with the environment. Plus, the wood is an ecological, biodegradable and renewable material. About the production, we have organised our process to manage our environmental impact. Our ecological and certified waste-free production allows us to reduce energy consumption. We avoid releasing unfriendly elements in the nature. The wooden waste from the production is collected and reused. We use sawdust and kiln driers to warm the factory. Also, suction system prevents the sawdust and warmth from being rejected in the environment. We work to provide a sustainable environment for the years to come.
Thanks to building technics, woodworking and innovations, it is now possible to be more creative and not rein our imagination to create unique houses with original architectures. The narrow spaces limited by beam dimensions and 90° rooms are, for instance, distant memories. Various degree corners, beam extensions, material combinations, structure reinforcement, urban area solutions are possible. The wooden house evolved to offer larger possibilities of design and comfort.
You can decide when building your home to be helped by a professional. The assembly cost of a house, made by a professional, will be related to the amount of work and the location of the house. In general, it is considered that the costs of the assembly are around 30% (with a variation of +/- 5%) of the house price. You can use the help of one of our partners or search for a professional of your own choice. Contact us to know more.